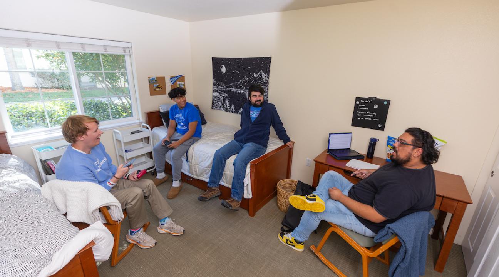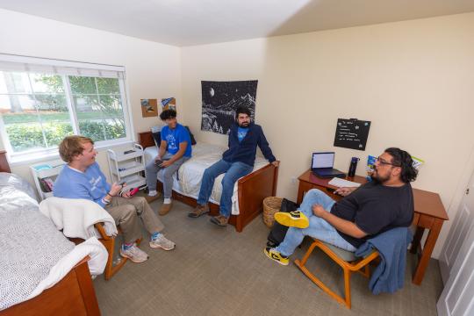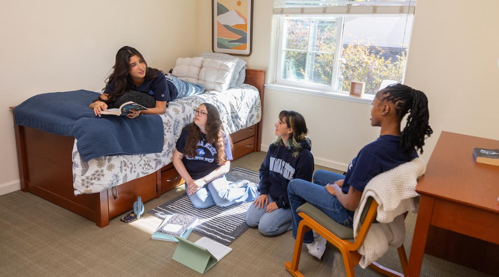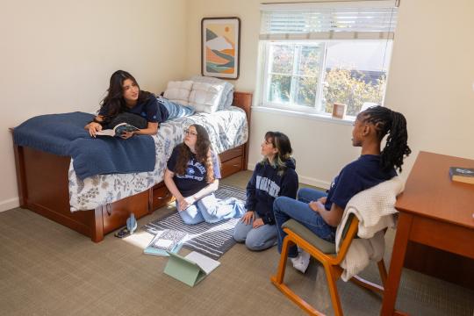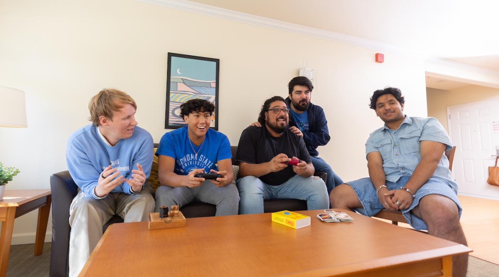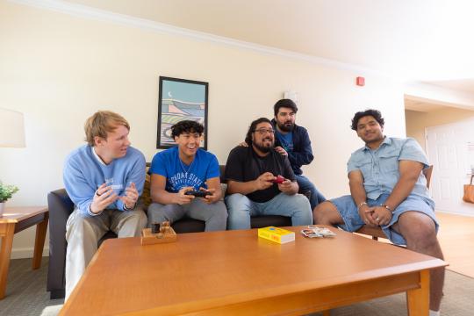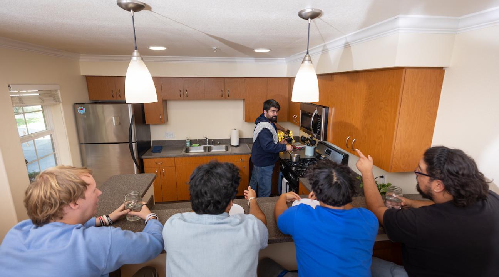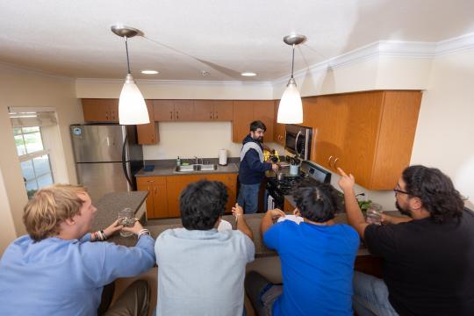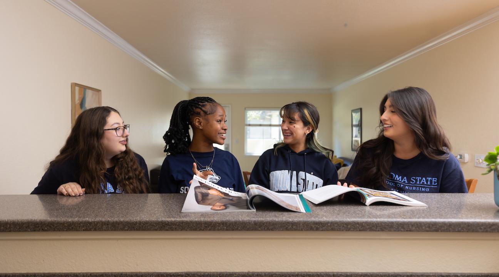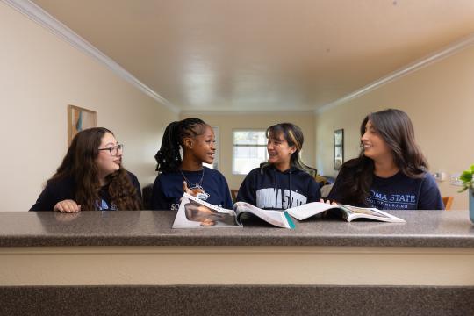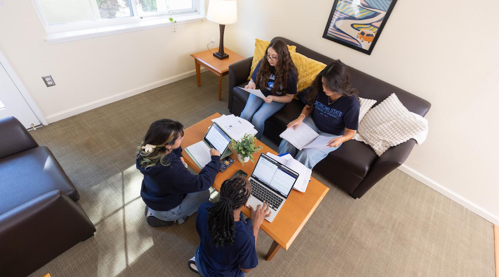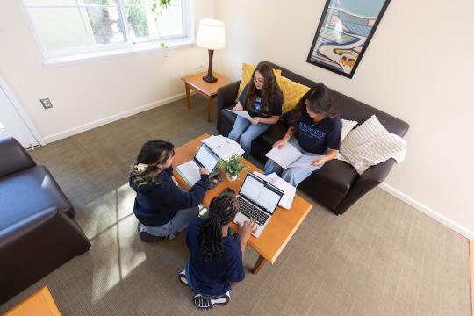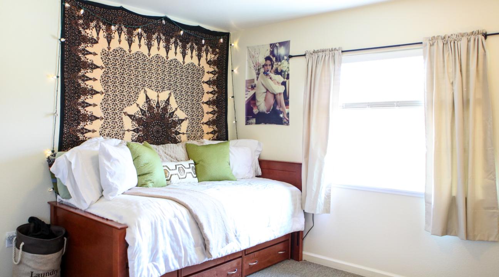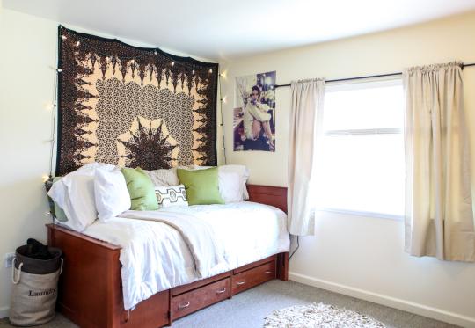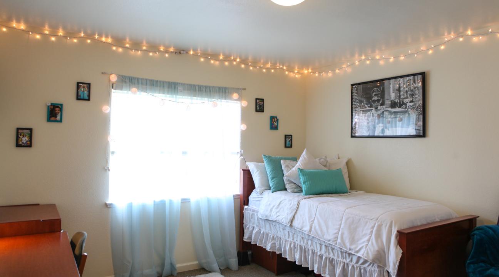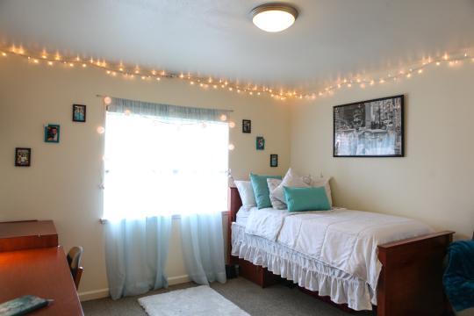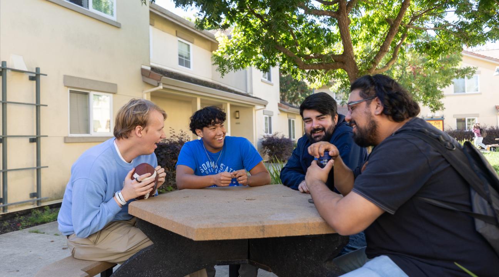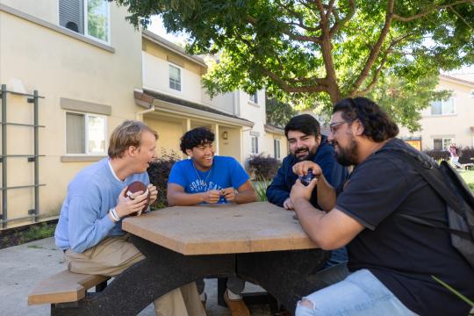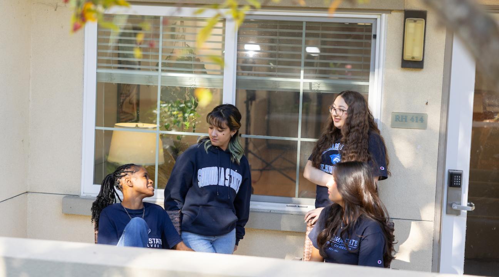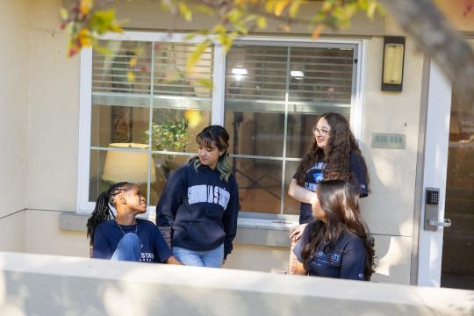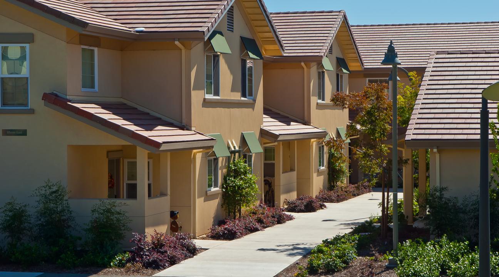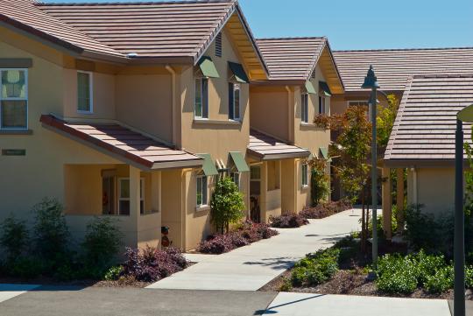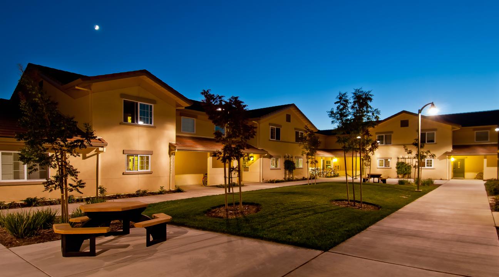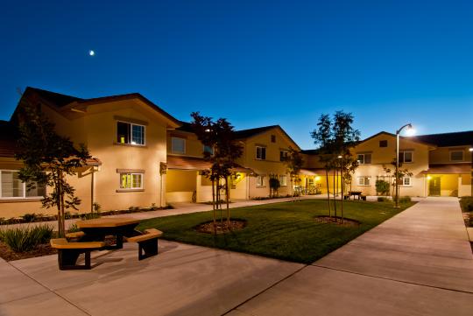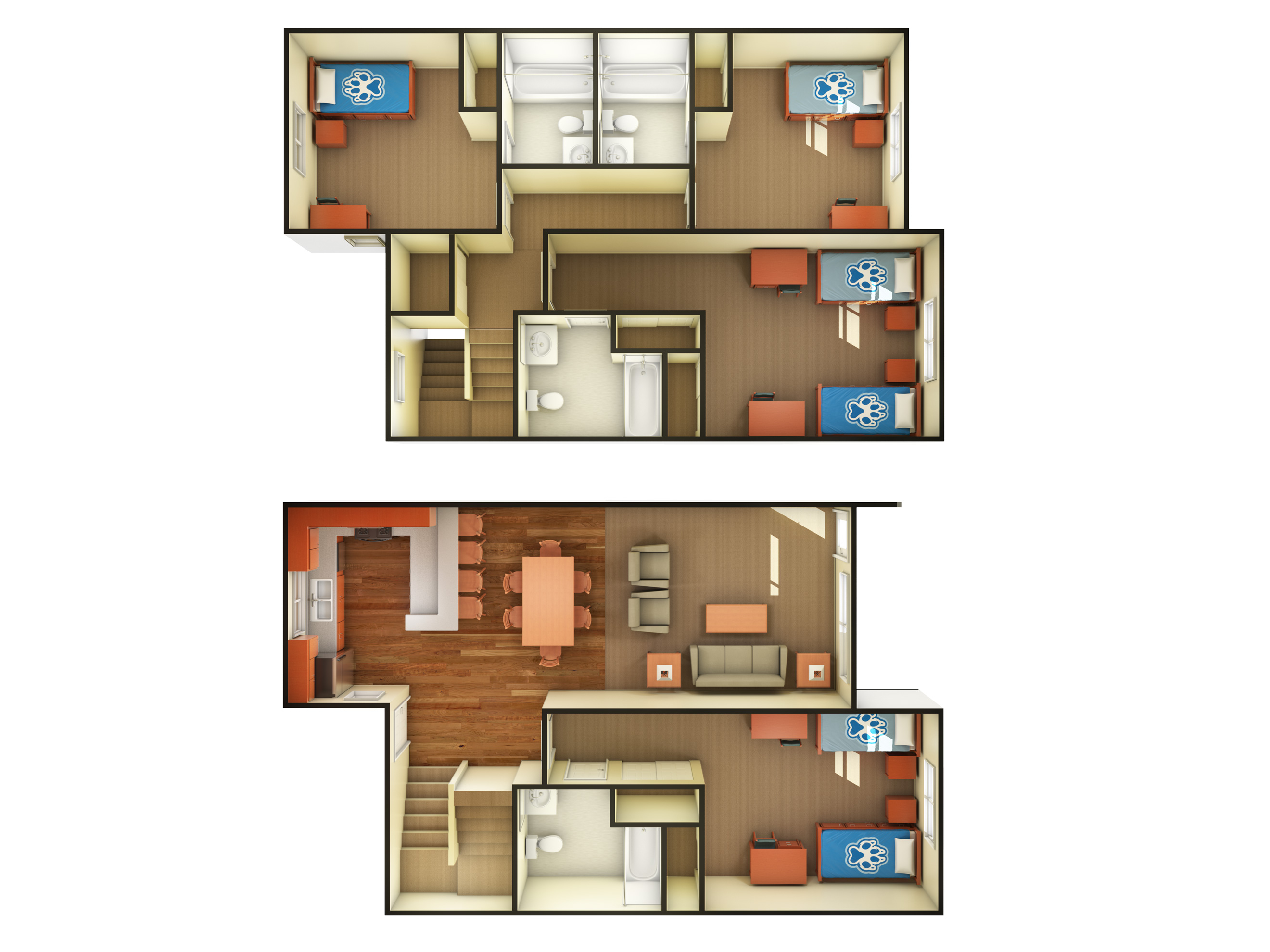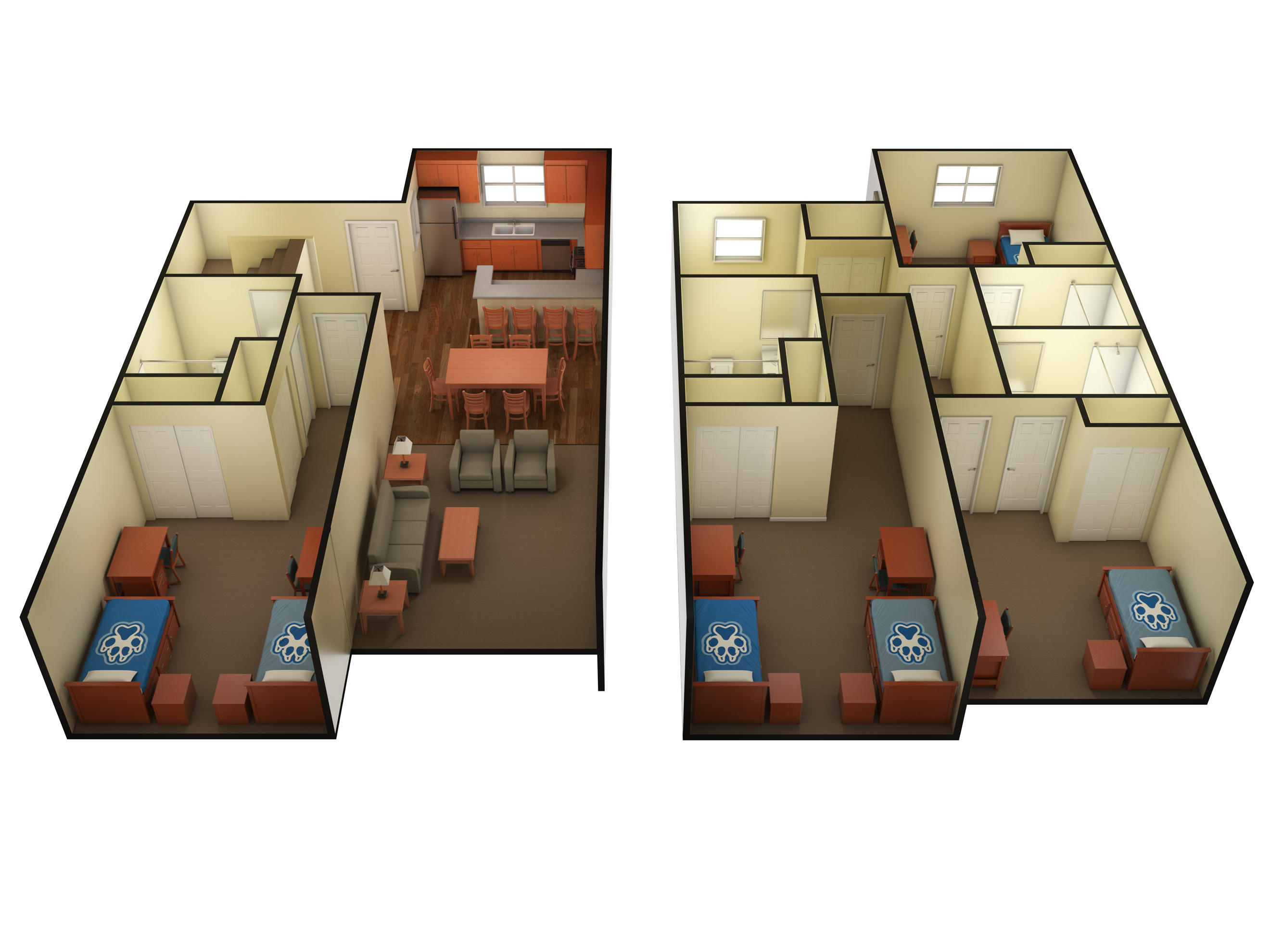Tuscany Village
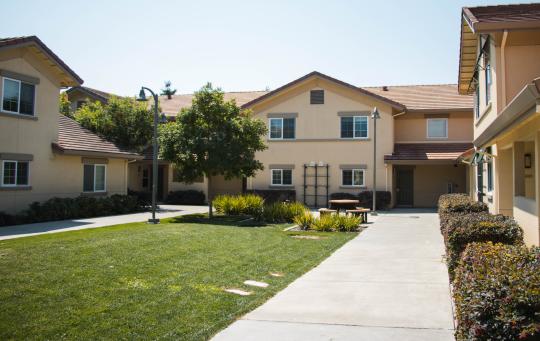
Tuscany (pronounced "Tuss-can-knee") Village provides a spacious two-story townhouse-style living with a modern design and layout that supports your connections.
Tuscany Village housing is available for second-year+, transfer, and continuing students.
What to Expect:
- Four bedrooms with single or double options, each with its own private bathroom including:
- First floor: one double occupancy bedroom, living room, kitchen, dining room, and patio.
- Second floor: two single-occupancy and one double-occupancy bedrooms.
- Spacious kitchen and an expansive living room
- Access to a nearby swimming pool and spa
Take a Look at Tuscany Village
Gallery
Floor Plans
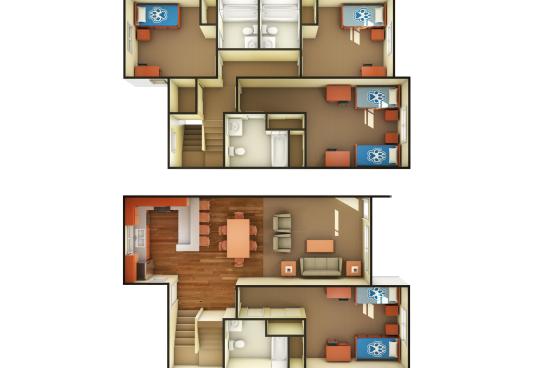
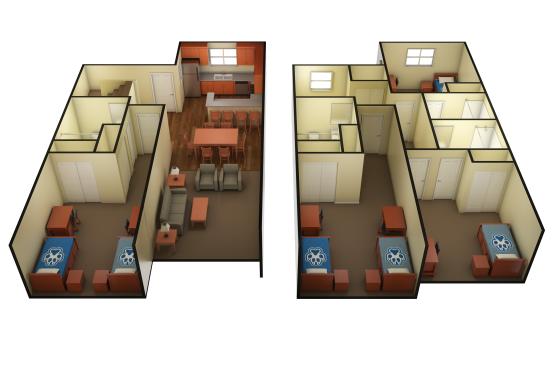
Bedroom
Tuscany apartments are furnished with an extra long twin size bed, writing desk, desk chair, mobile nightstand/desk drawers, clothes closet, and stackable dressers for each resident. Most mattresses are 80 inches long by 38 inches wide by 6 inches high. Bedrooms have an overhead fluorescent light, but no study lamps. All of the windows are covered by mini-blinds.
Living Room
The living room is carpeted and furnished with a couch, two lounge chairs, coffee table, and two end tables. All of the windows are covered with mini-blinds. Lighting is provided by overhead lights. There is a patio off the living room.
Bathroom
The bathrooms are private rooms attached to the bedrooms with sink/vanity, toilet, and a shower/tub combination. The shower has sliding shower doors.
Kitchen
Each kitchen is fully equipped with a refrigerator, garbage disposal, dishwasher, a microwave, and electric oven range. This kitchen has Corian® countertops, breakfast bar with stools, stainless steel appliances, and laminated hardwood floors. The dining room has a table and six dining room chairs. The dining room and kitchen have both pendant light fixtures as well as canned lights (installed in the ceiling).
For your convenience, we have published the approximate dimensions of the suites, apartments, and furniture. Some floor plans have variations, so again these are approximations and are not true for every room. If there are variations, we have published the smaller dimension.
Plan | Width | Length |
A & D - doubles | 14 | 12 |
B & C - singles | 10 | 12 |
Item Per Resident | Width | Length | Depth | Height |
Bed | 42 | 84 |
| 39 |
Mattress | 38 | 80 |
| 6 |
Desk | 52 |
| 24 | 30 |
Under Bed Dresser (2) | 19.5 |
| 22 | 17 |
Nightstand | 17 |
| 22 | 26 |


