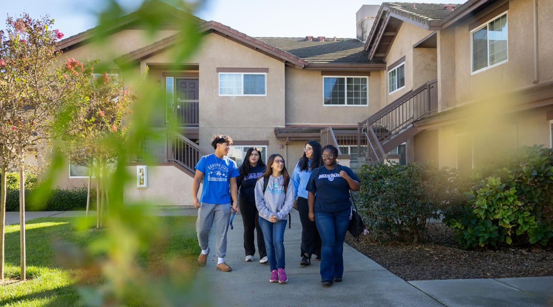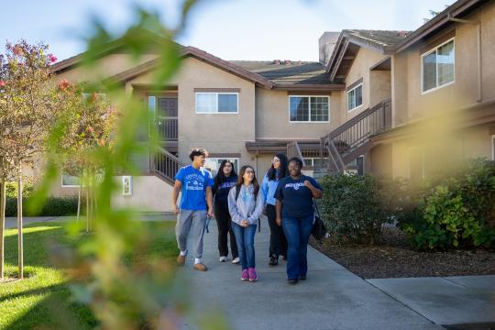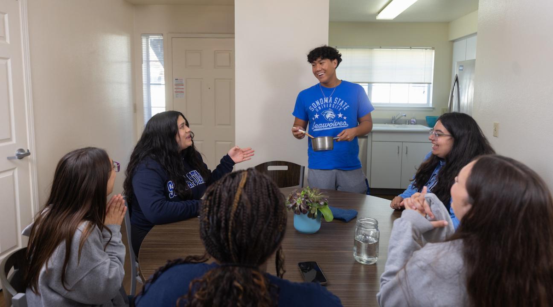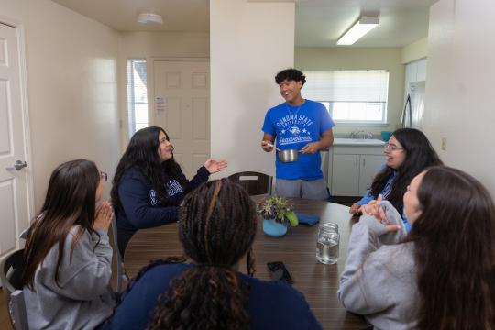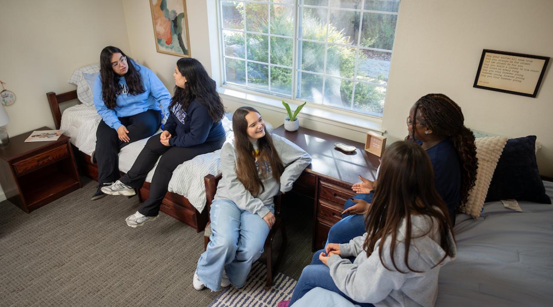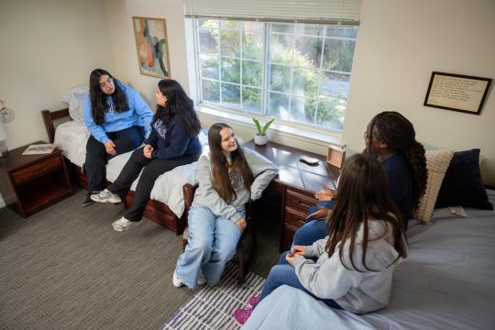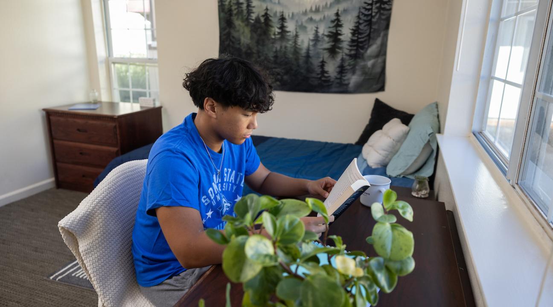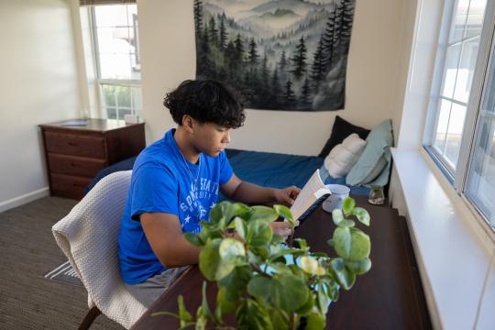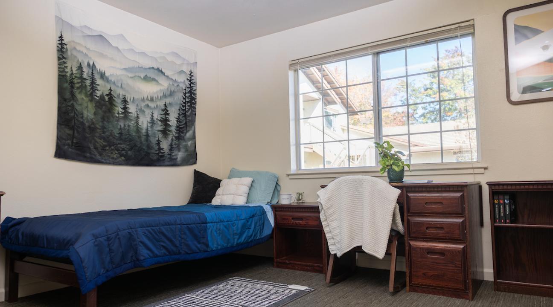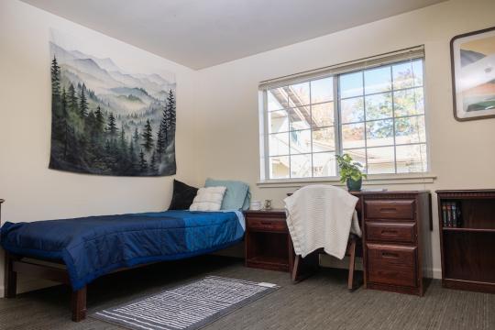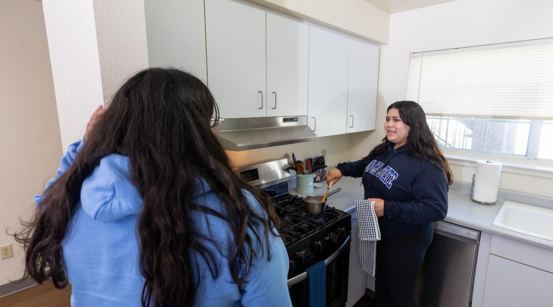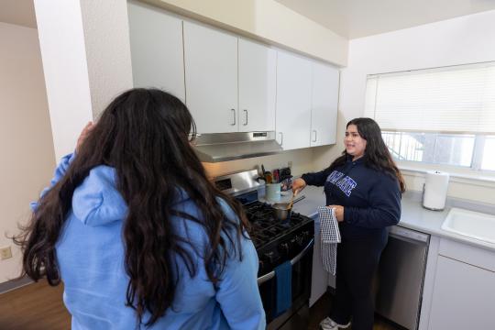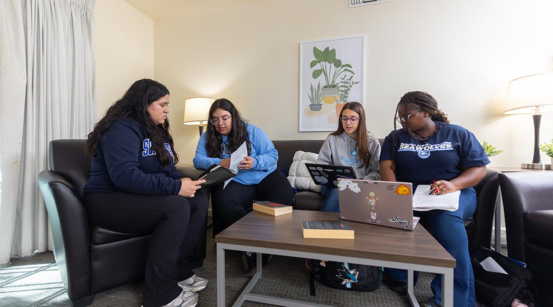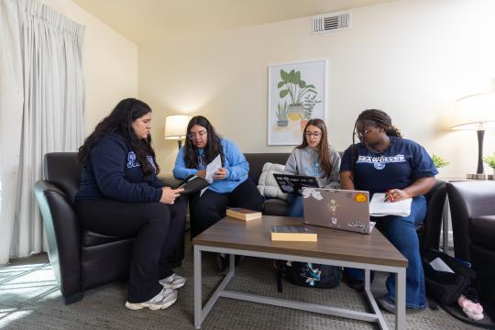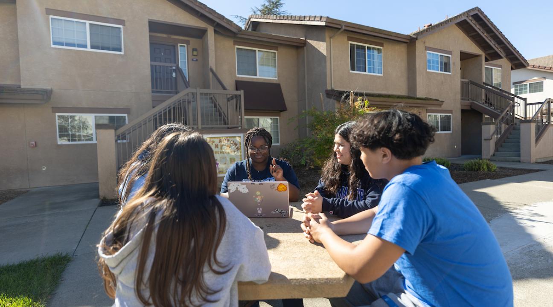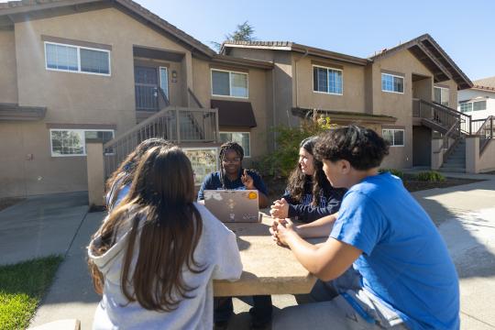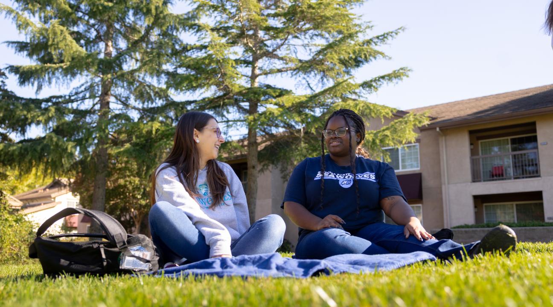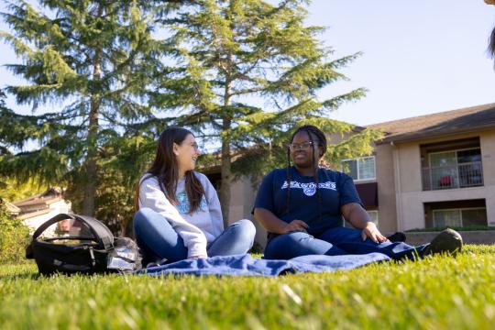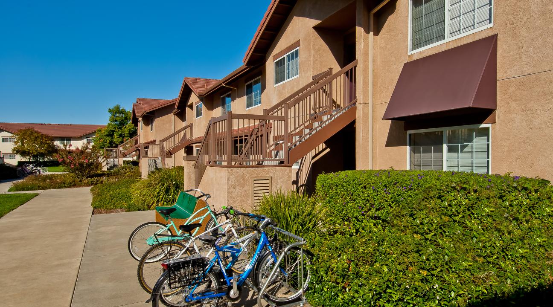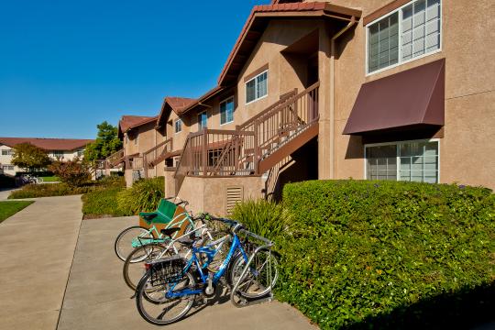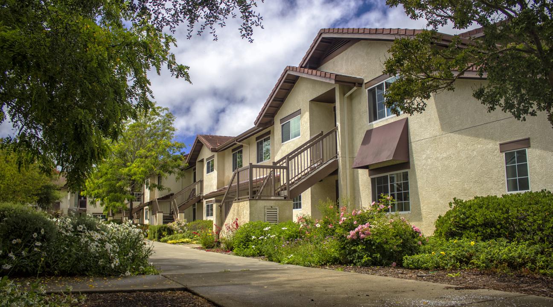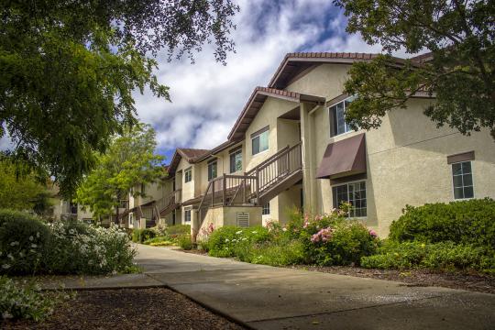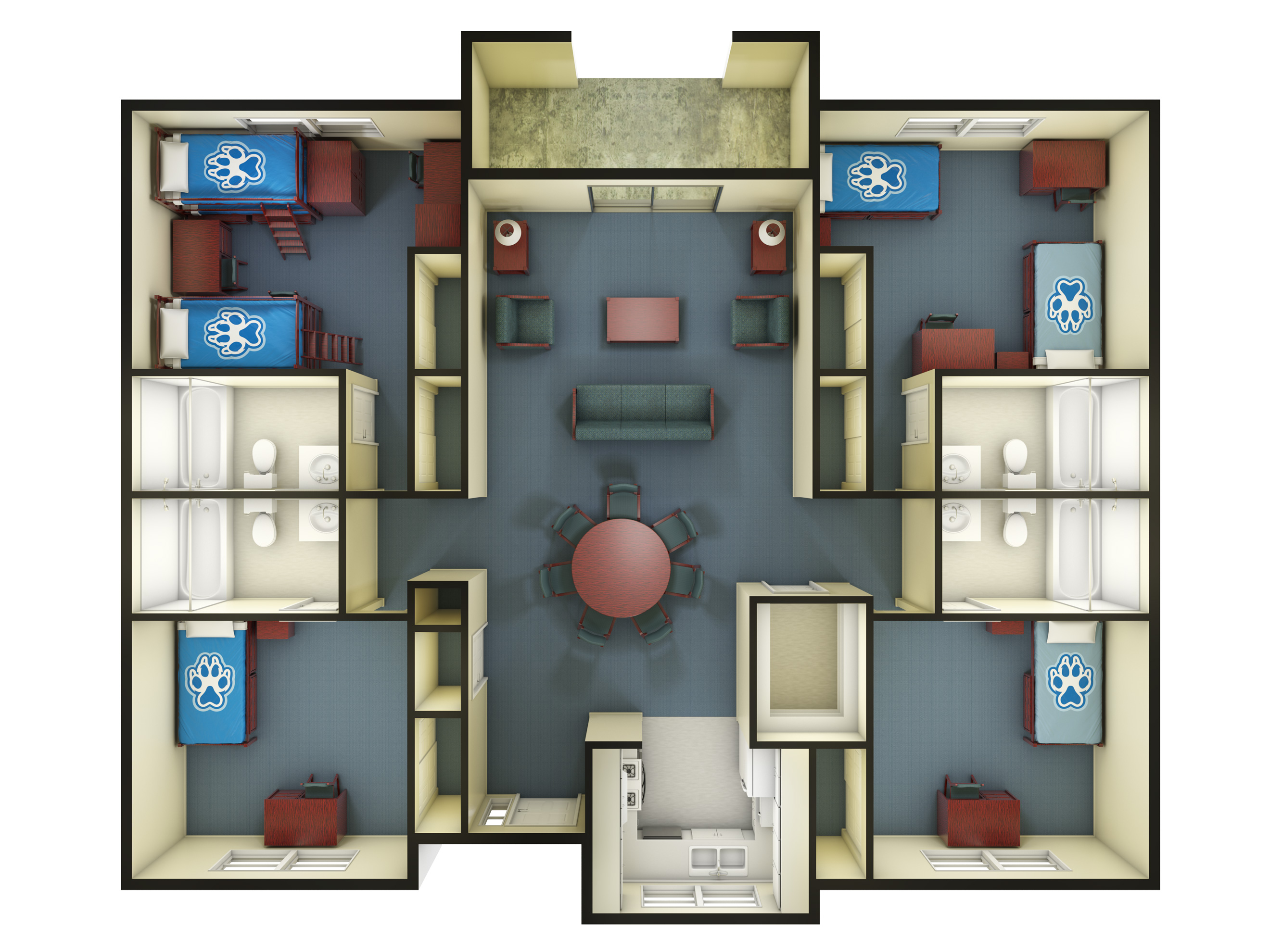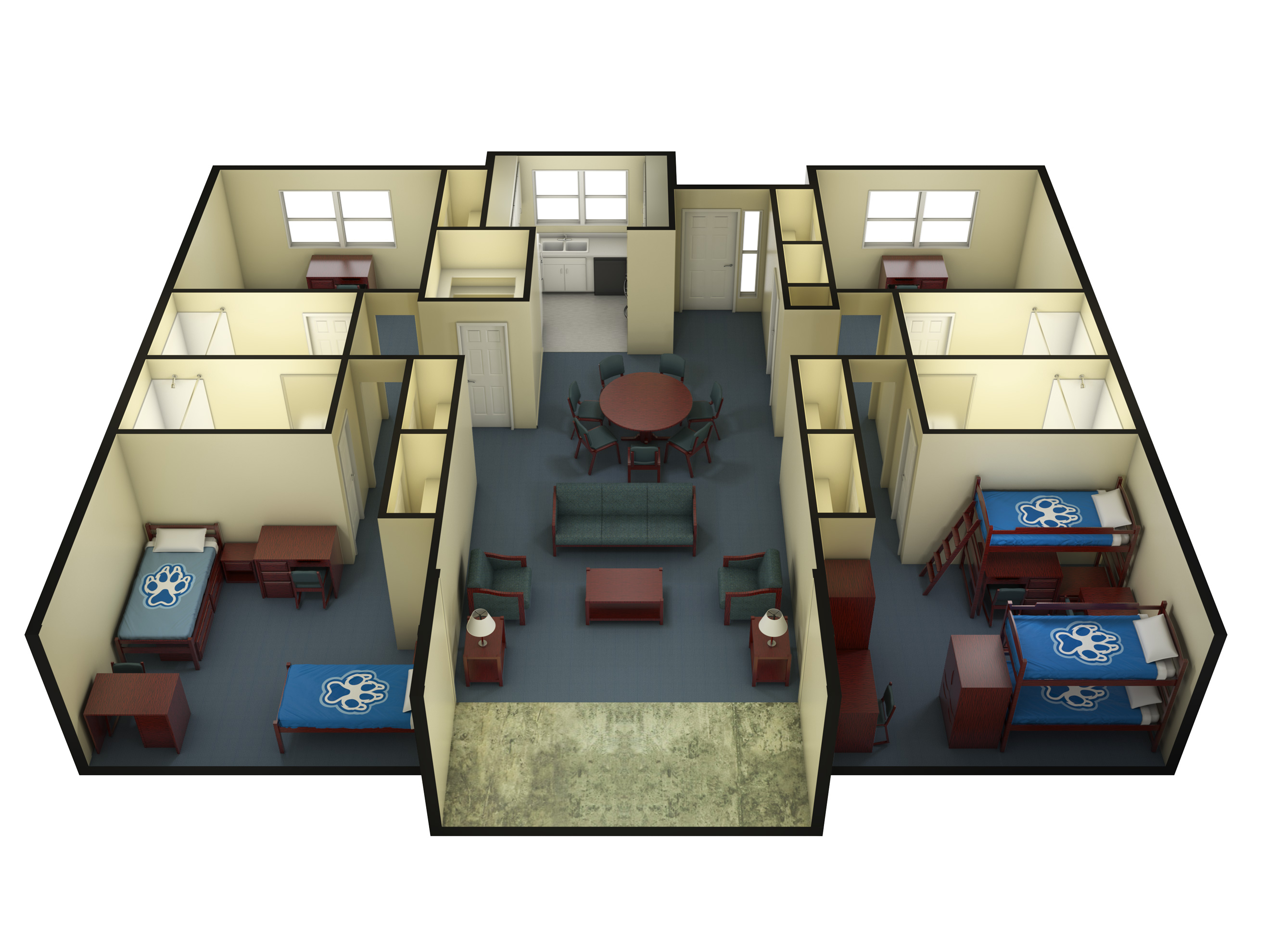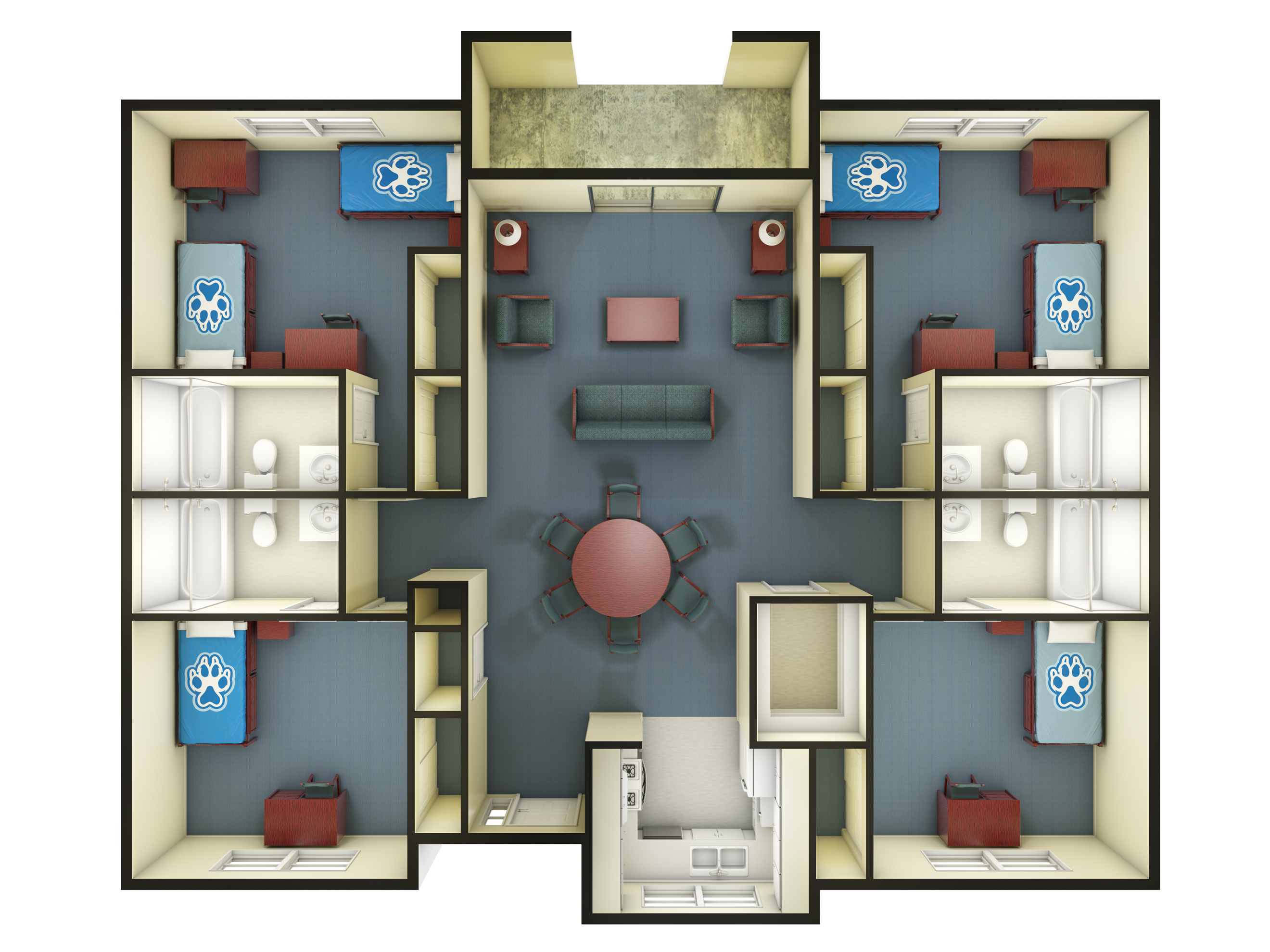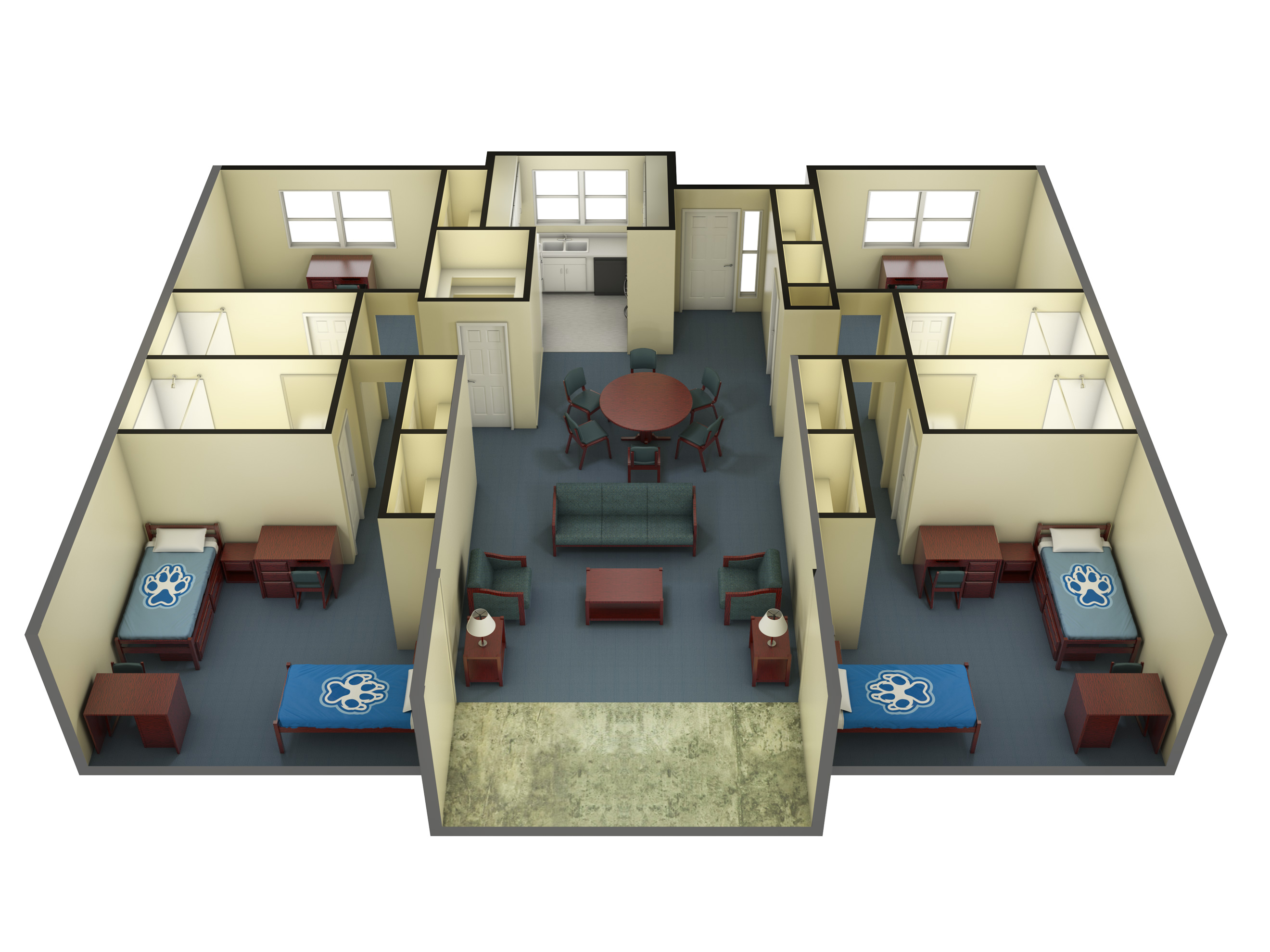Sauvignon Village
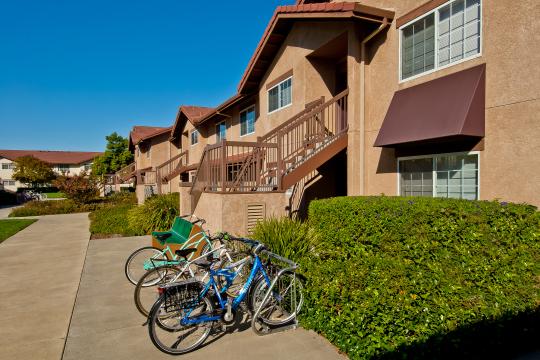
Sauvignon (pronounced "Sawe-ving-yawn") Village offers apartment-style living that provides you with space, comfort, and a supportive community.
Sauvignon Village housing is available for first-year, second-year+, transfer, and continuing students.
Please note there is limited availability for 2026/2027.
What To Expect:
- Four bedrooms with single, double, and triple options, with private bathrooms in each bedroom
- Floor plans can be either two single bedrooms and two double occupancy bedrooms with six people or two single bedrooms, one double bedroom, and one triple* occupancy bedroom with seven people
- Full kitchen and a spacious living room
- Each unit has a balcony or patio
Take a Look at Sauvignon Village
Gallery
Floor Plans
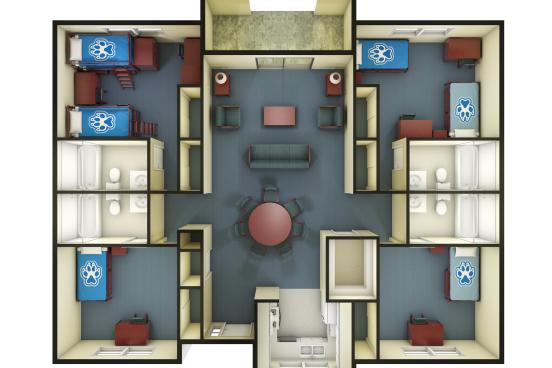
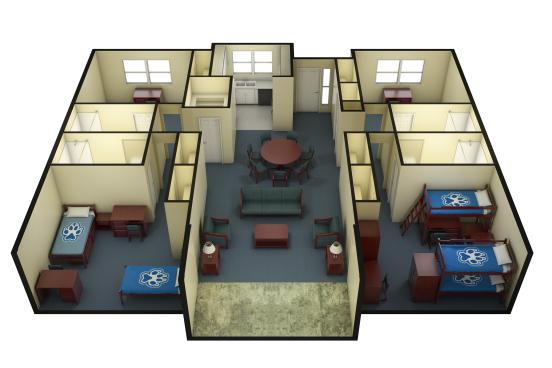
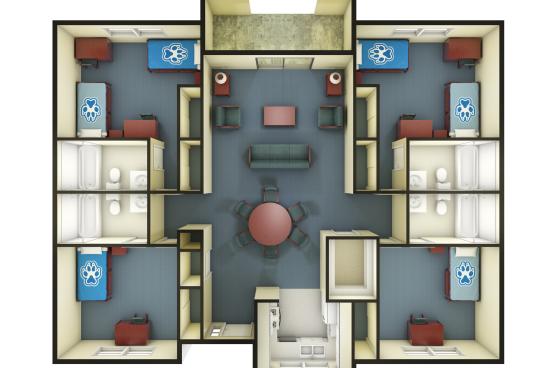
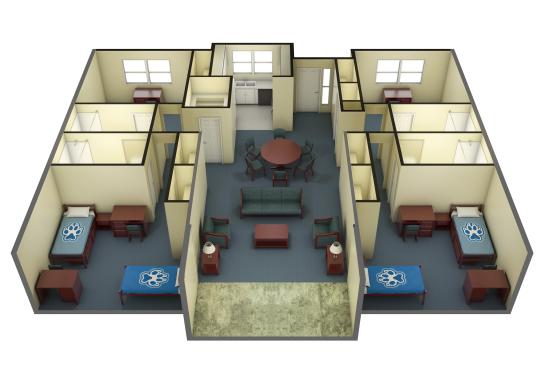
Bedroom
Each resident is supplied with an extra long twin size bed, desk, desk chair, clothes closet, and nightstand. Single rooms have a full bookcase and a three drawer dresser. The double occupancy bedrooms have 2 stackable dressers per resident which can fit underneath the beds. The triple occupancy bedrooms have one bunk bed and one lofted bed with desk. Each resident has a bed, desk, chair, dresser, and nightstand. Most mattresses are 80 inches long by 38 inches wide by 6 inches high. Bedrooms have an overhead fluorescent light, but no study lamps. All of the windows are covered by mini-blinds.
Living Room
The living room is carpeted and furnished with a sofa, two lounge chairs, coffee table, two end tables, two table lamps, dining room table, and six dining room chairs. All of the windows are either draped or covered by mini-blinds.
Bathroom
The bathrooms are one room with sink/vanity, toilet and a shower/tub combination. The shower has sliding shower doors.
Kitchen
The kitchen is fully equipped with a refrigerator, garbage disposal, dishwasher, microwave, gas oven, and range. There are many cabinets including a large walk-in pantry.
For your convenience, we have published the approximate dimensions of the suites, apartments, and furniture. Some floor plans have variations, so again these are approximations and are not true for every room. If there are variations, we have published the smaller dimension.
Bedroom | Width | Length |
A & D - singles | 11 | 12.25 |
B & C - doubles or triples (B room typically the triple) | 14 | 12 |
Item | Width | Length | Depth | Height |
Bed | 41 | 84 |
| 28 |
Mattress | 38 | 80 |
| 6 |
Desk | 42 |
| 28 | 30 |
Dresser (2 per resident) | 24 |
| 20 | 32 |
Nightstand | 16 |
| 22 | 23 |
Bookcase (singles only) | 32 |
| 12 | 30 |


