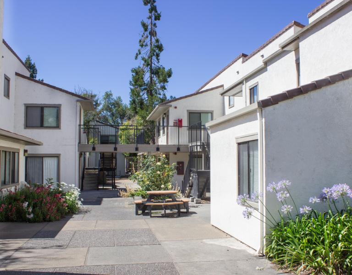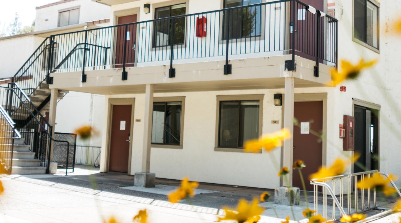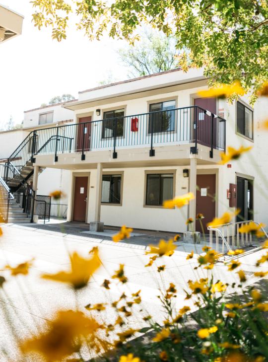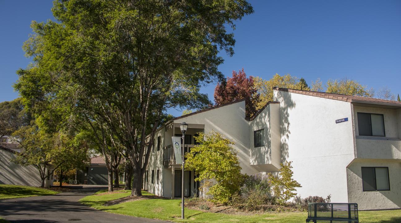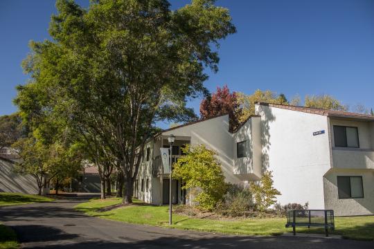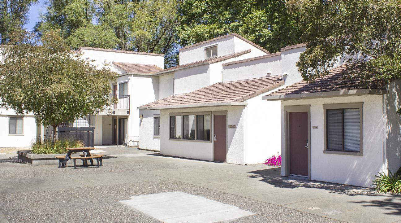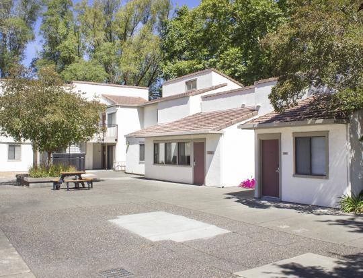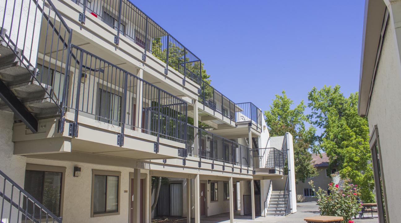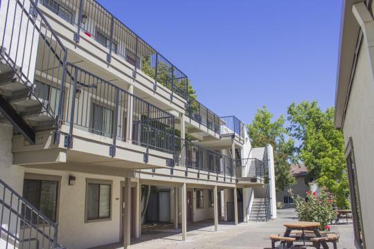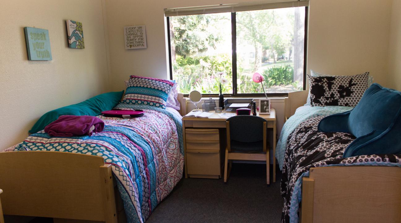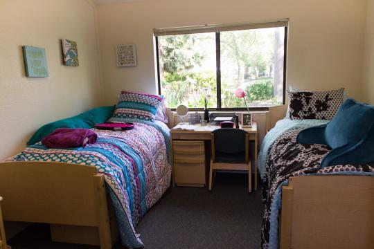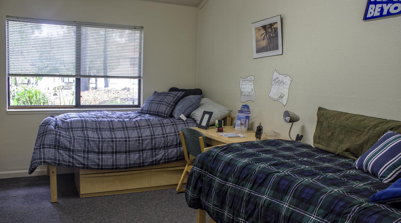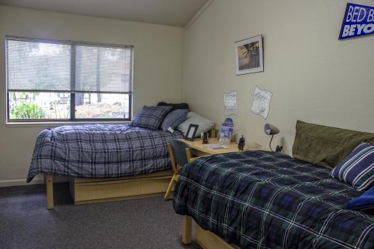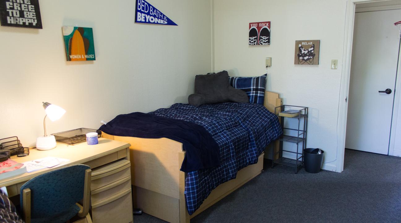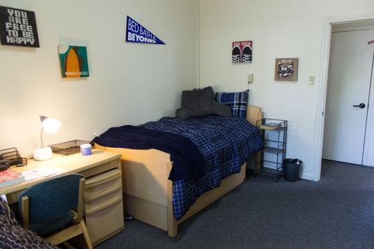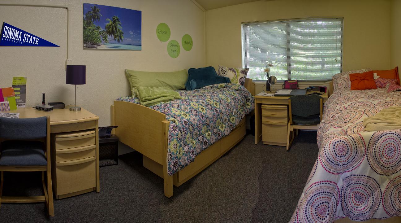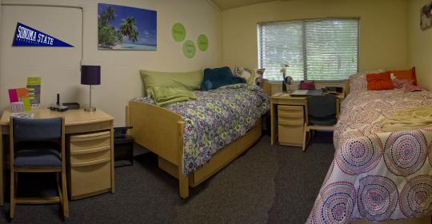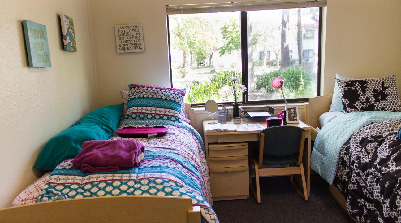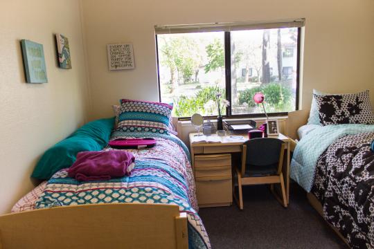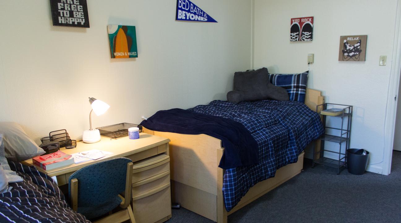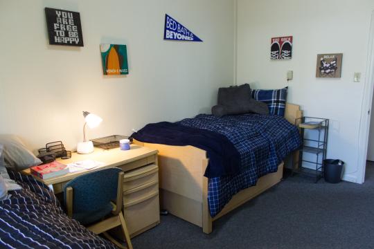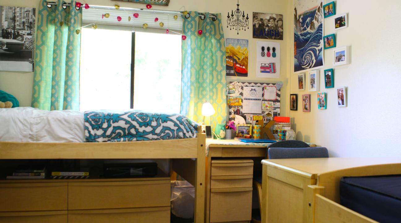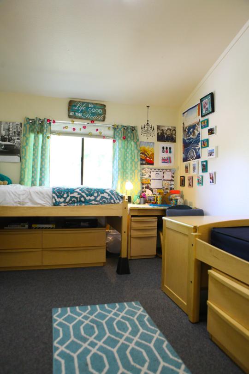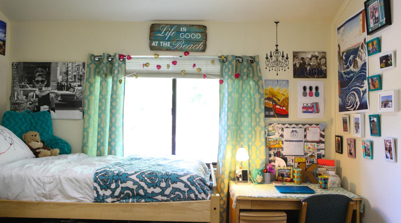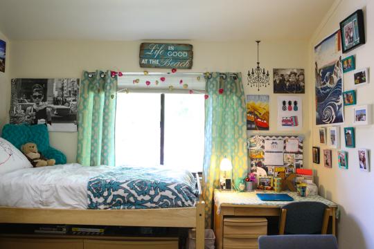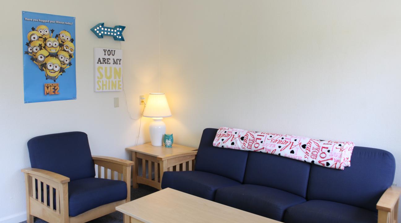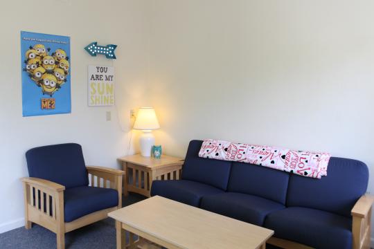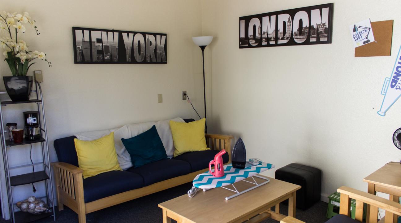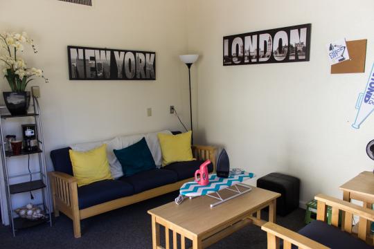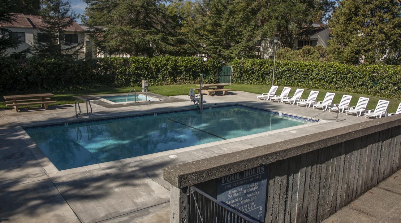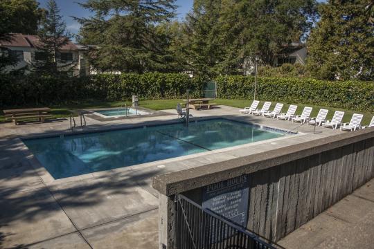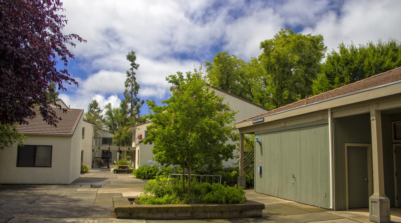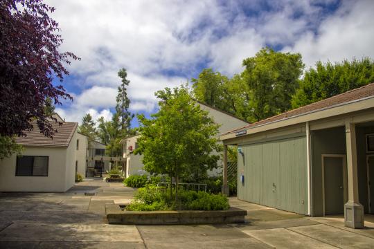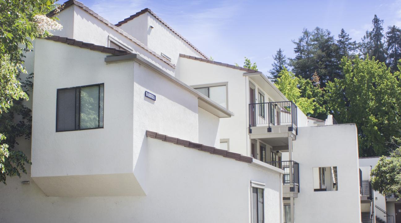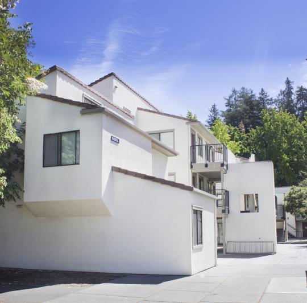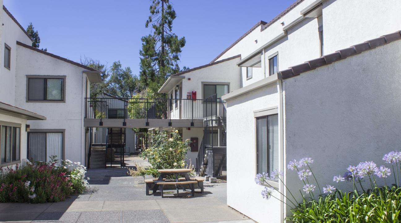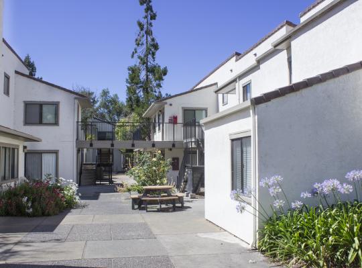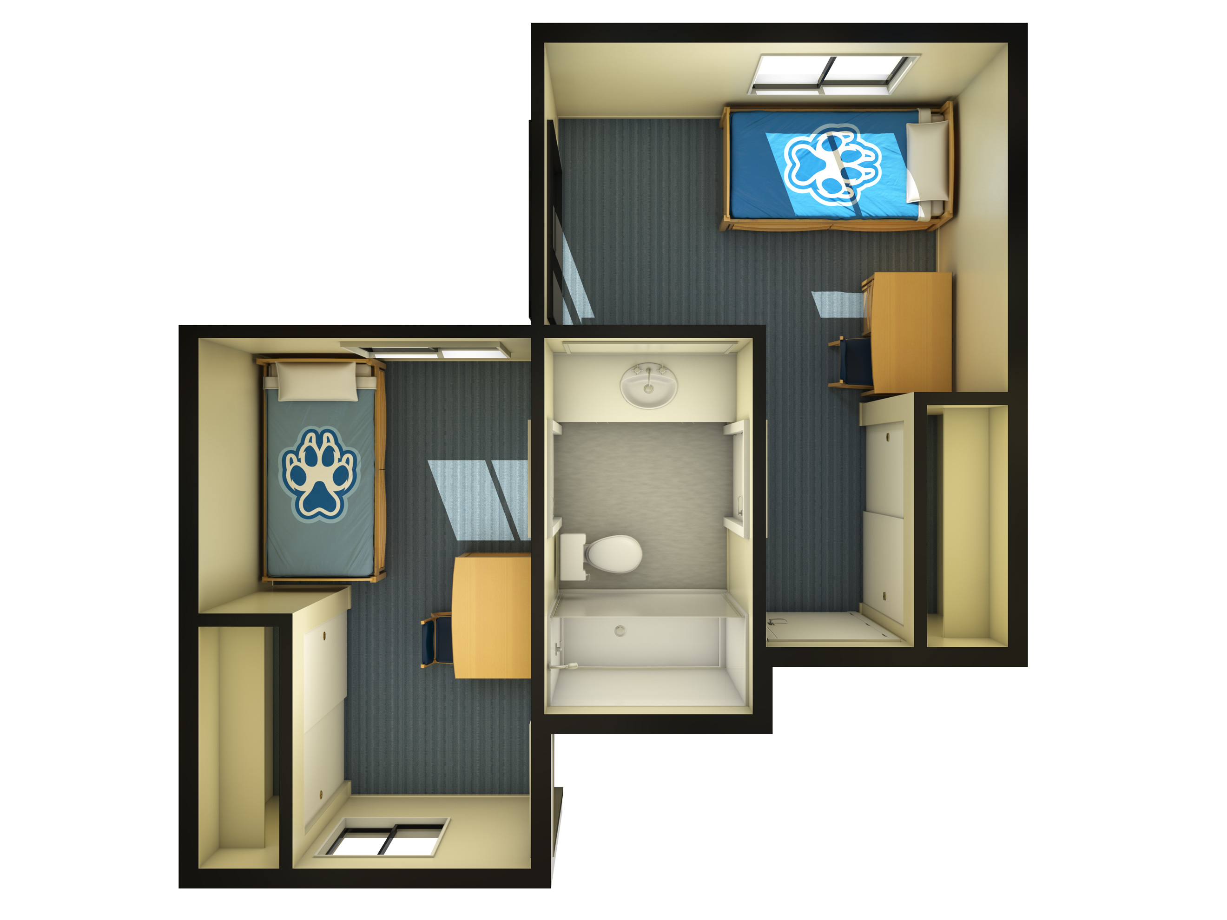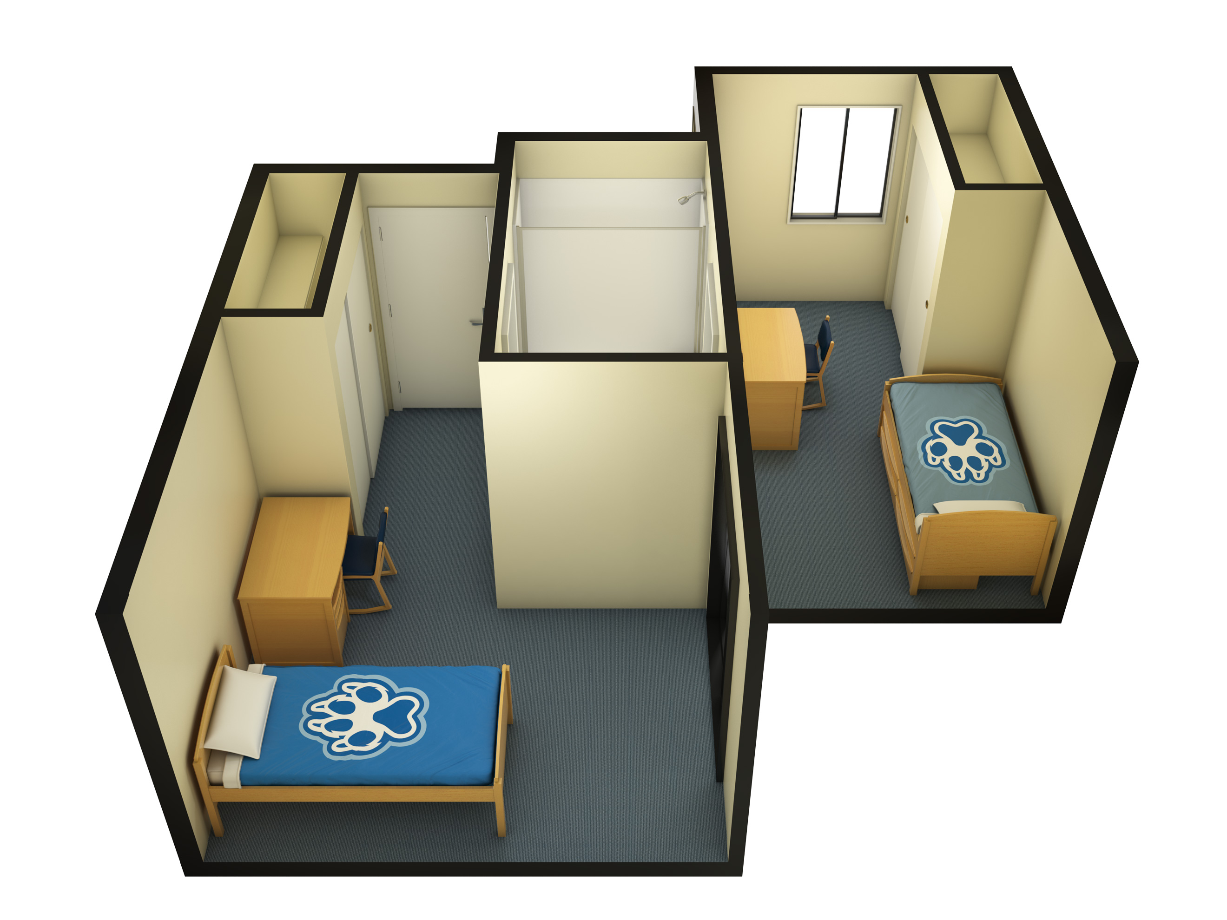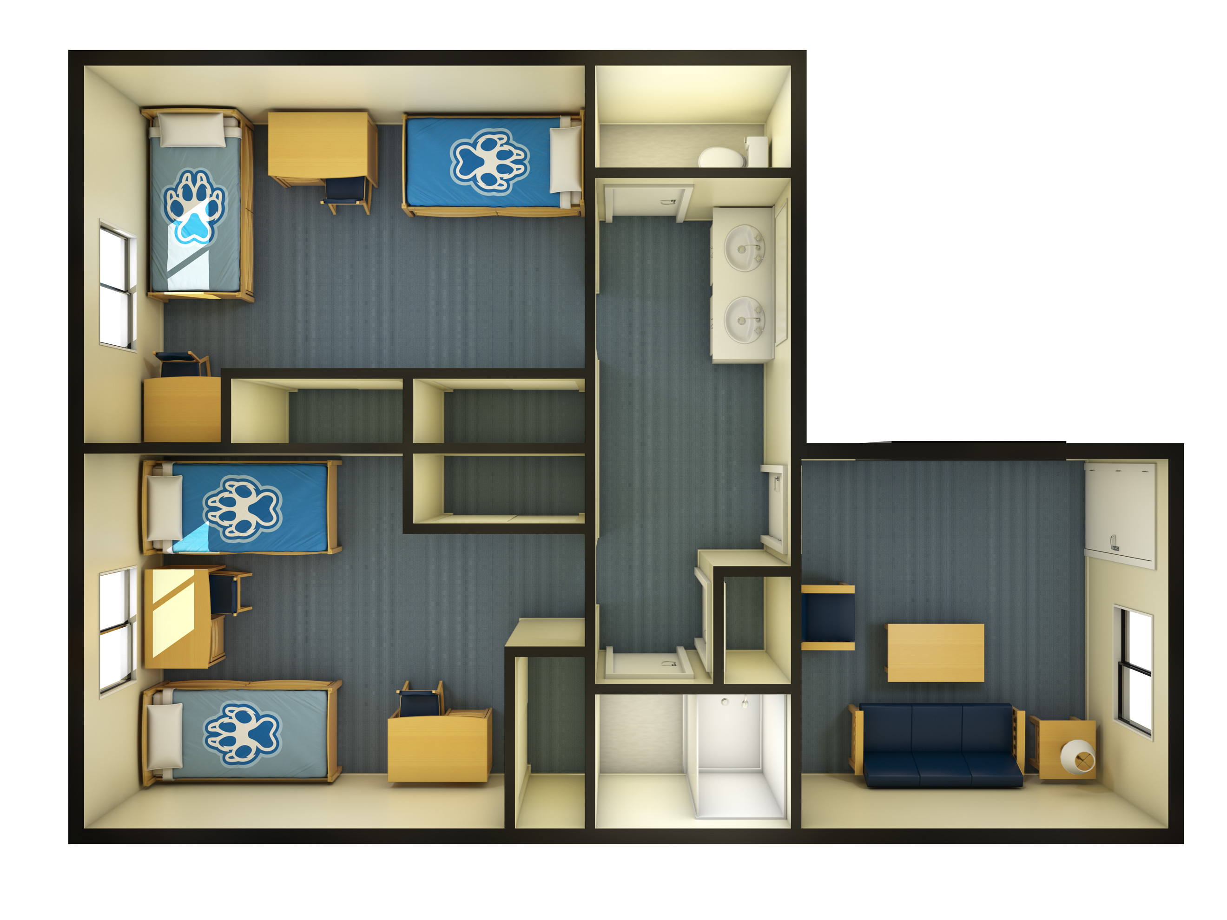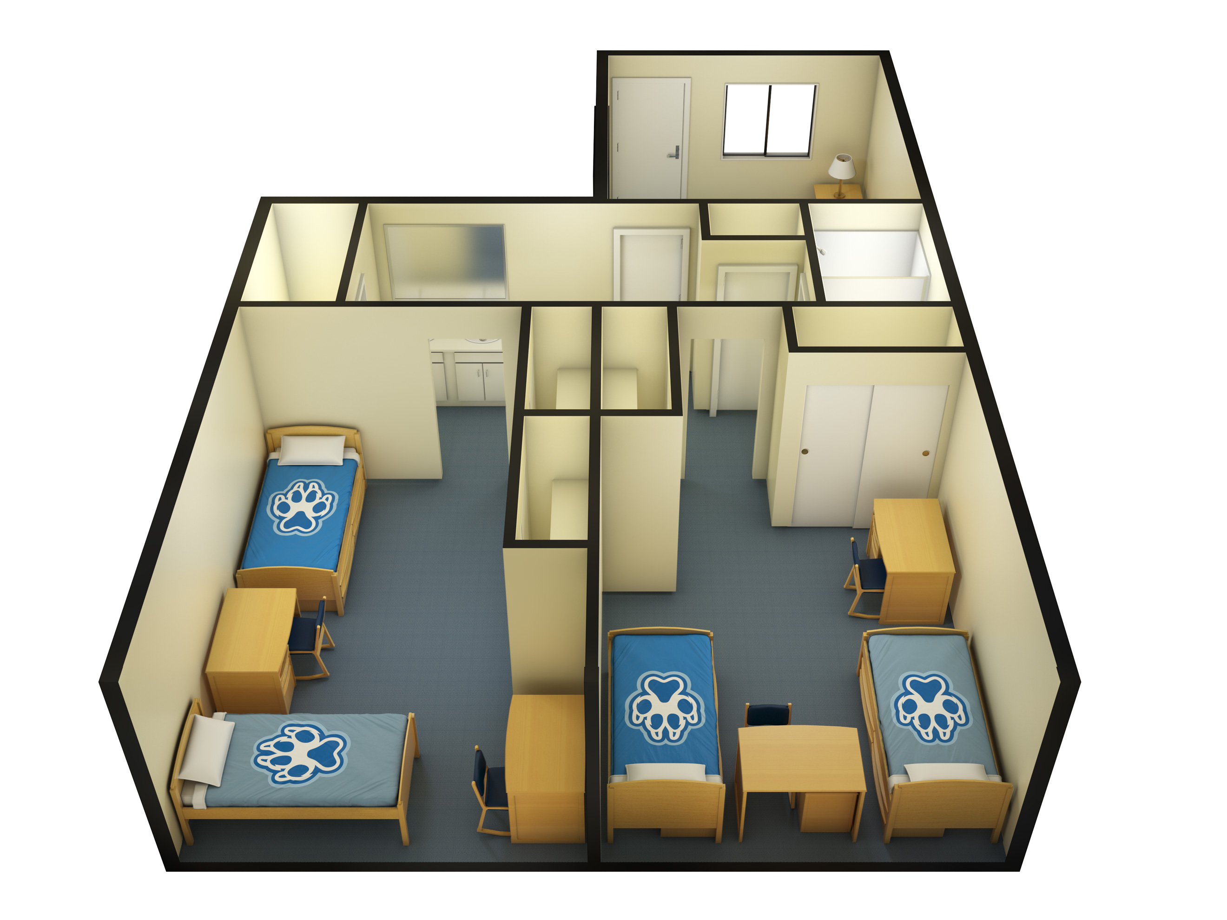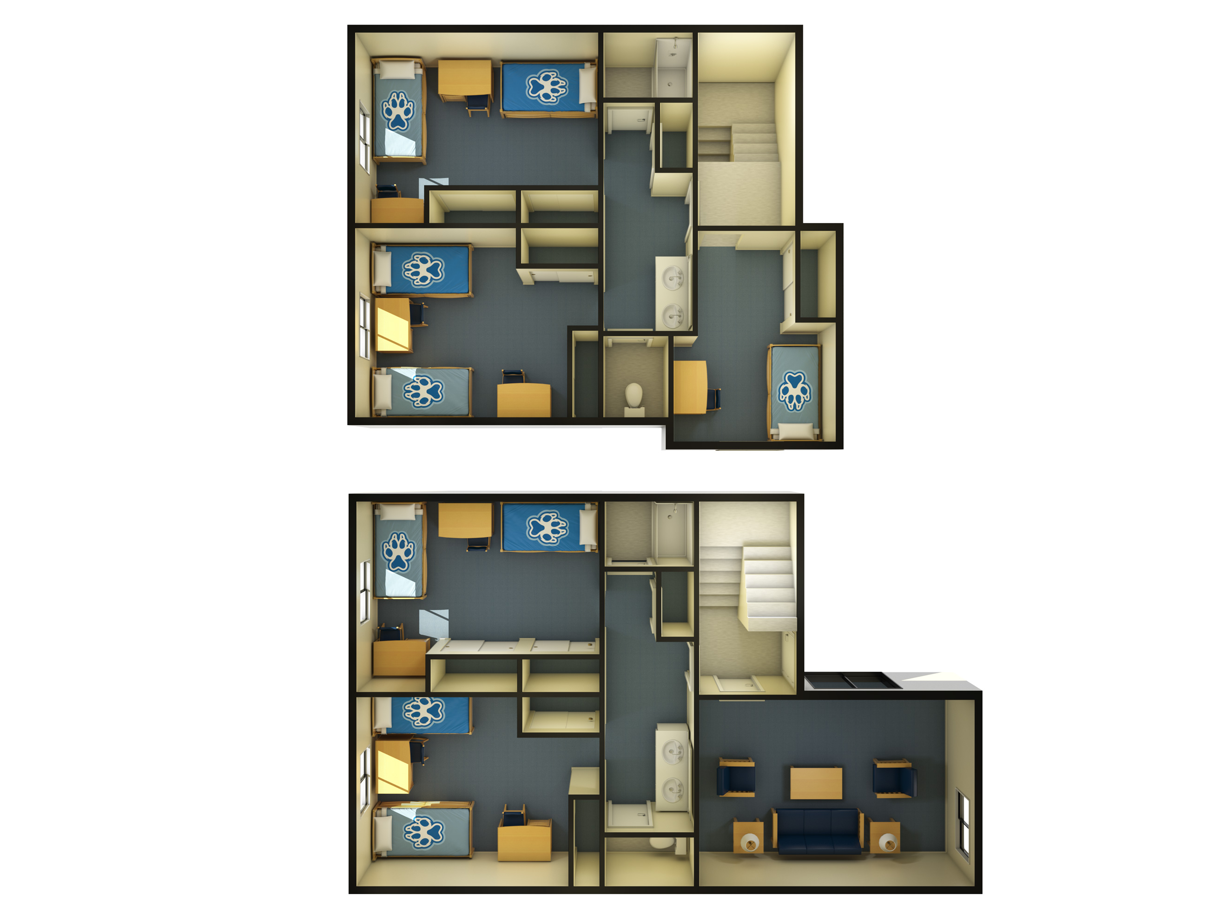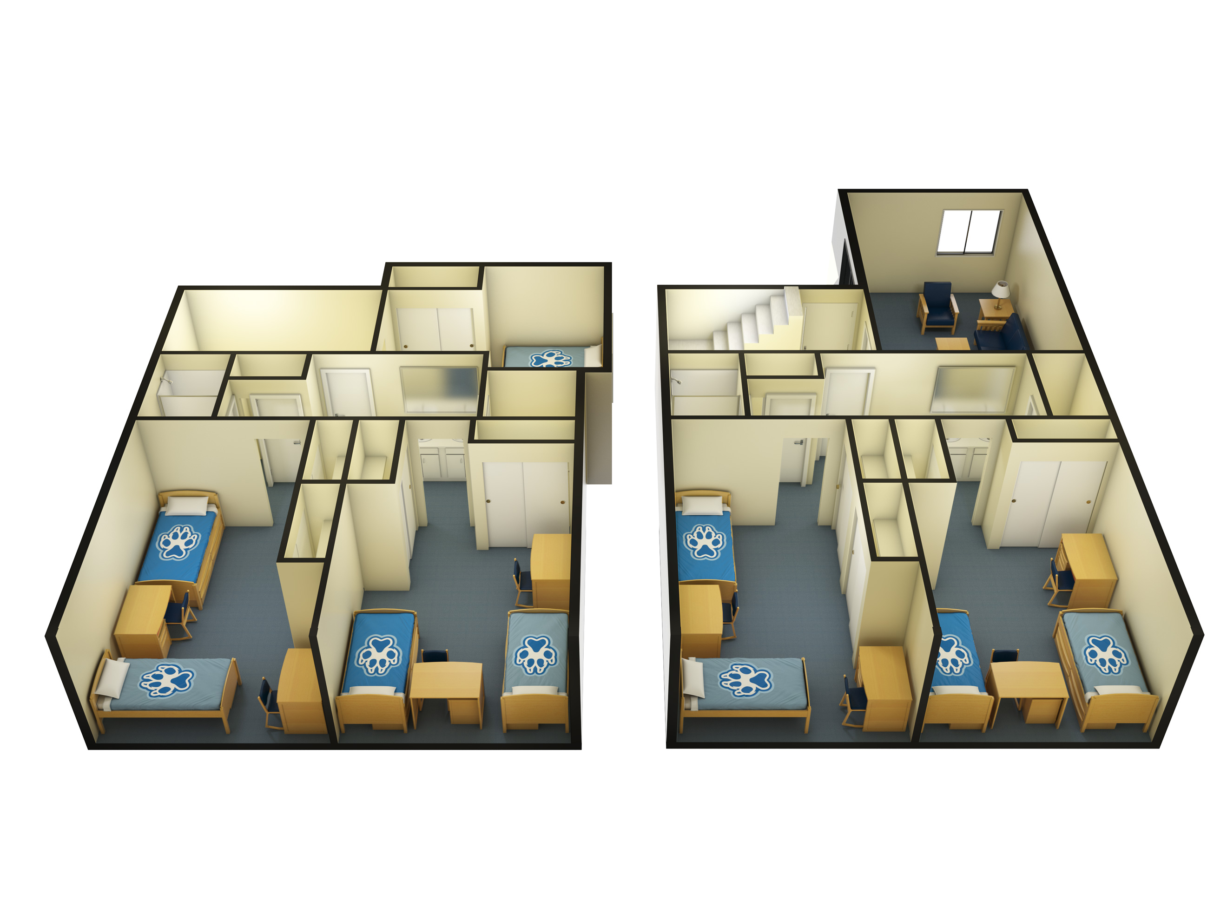Zinfandel Village
Are you looking for your own room or looking to share? Zinfandel (pronounced "Zin-fan-dell") Village consists of suite-style accommodations with both single and double occupancy bedrooms. Zinfandel Village has a swimming pool and spa located in the middle of the village.
Let’s break it down:
Two bedroom suites have two double occupancy bedrooms, separate bathroom area, and a shared living room.
Five bedroom suites have four double occupancy bedrooms and one single occupancy bedroom, two bathrooms, and a shared living room.
No need for a living room? Check out the limited number of shared single suites which have two bedrooms with a bathroom in between.
Zinfandel Village housing is available for first years.
Village Tour:
Gallery
Floor Plans
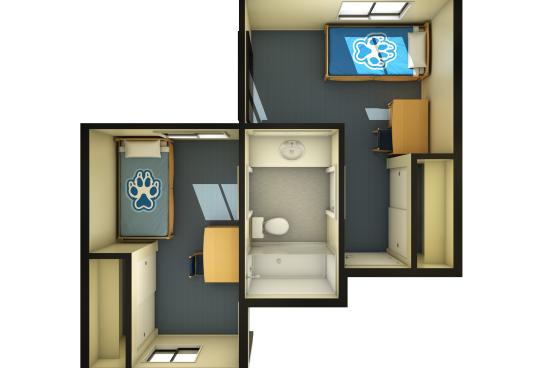
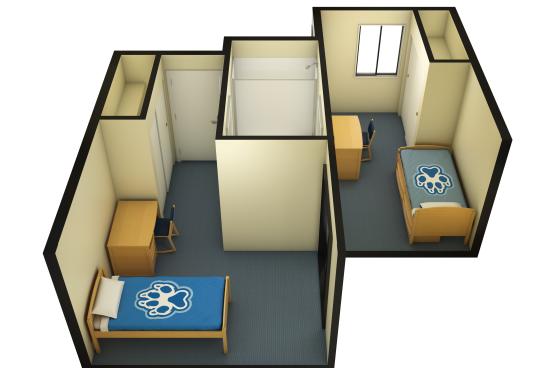
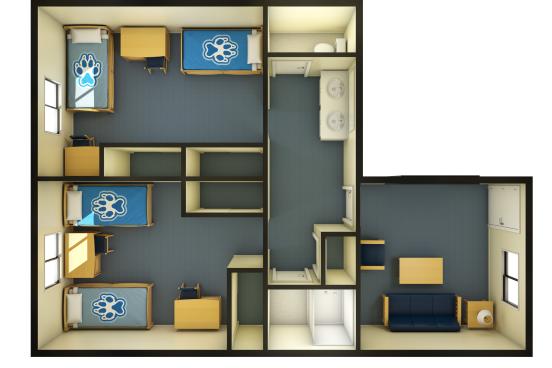
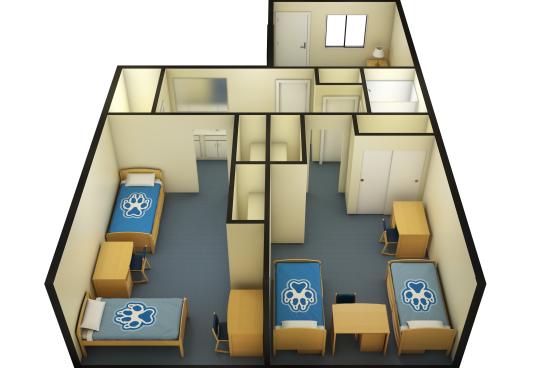
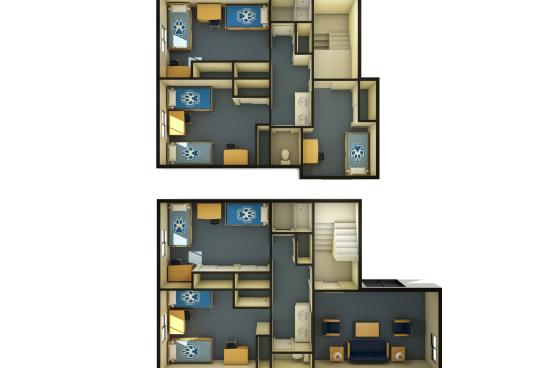
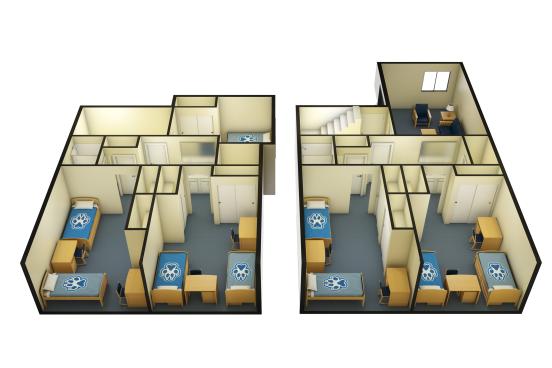
The suites are considered those living areas in the Zinfandel and Verdot Village. They have a bathroom area and common living area, but no kitchen.
Bedroom
Each residence is furnished with an extra long twin size bed, desk, desk chair, clothes closet, and chest of drawers. Most mattresses are 80" long by 38" wide by 6" high. Bedrooms have an overhead fluorescent light, but no study lamps. All of the windows are covered by mini-blinds or drapes.
Living Room
The living room is carpeted and furnished with a sofa, easy chair, coffee table, end table, and table lamp. All of the windows and sliding patio doors are either draped or covered by mini-blinds.
Bathroom
The bath area is divided into a dressing area with two sinks, separate toilet area, a tub/shower room and a storage closet. There are two separate bath areas in the five bedroom suites. In some cases bathrooms have just a shower stall and not the tub/shower combination.
For your convenience, we have published the approximate dimensions of the suites, apartments, and furniture. Some floor plans have variations, so again these are approximations and are not true for every room. If there are variations, we have published the smaller dimension.
Type | Width | Length |
Double Occupancy | 15 | 12 |
Shared Single Occupancy | 9 | 14 |
Single Occupancy in a 5 Bedroom unit | 10 | 13 |
Item | Width | Length | Depth | Height |
Bed | 47 | 84 |
| 40.5 |
Mattress | 38 | 80 |
| 6 |
Desk | 42 |
| 25.75 | 30 |
Dresser (under bed) | 64 |
| 25.5 | 20.5 |


