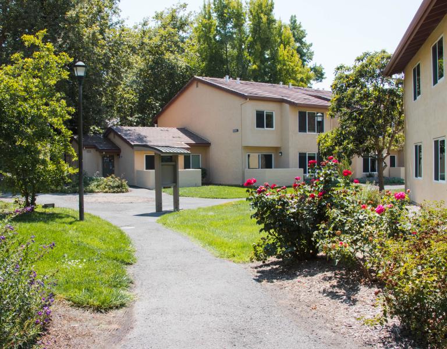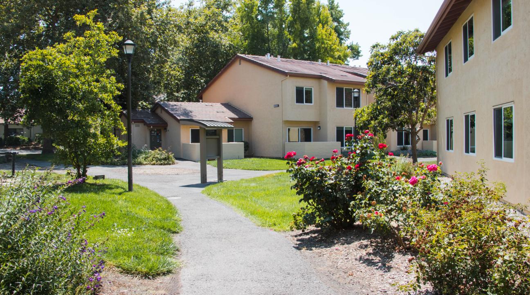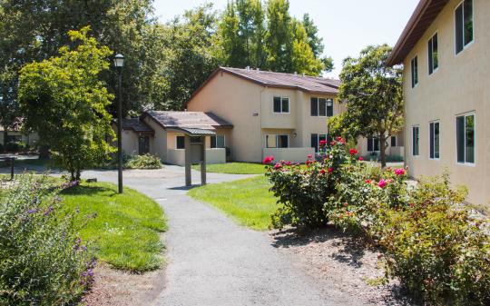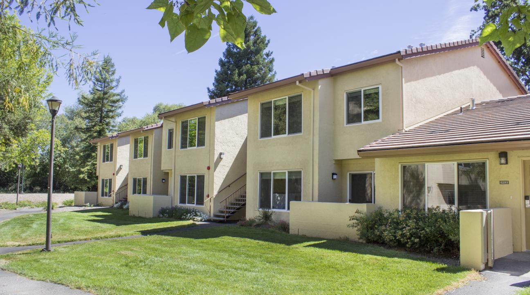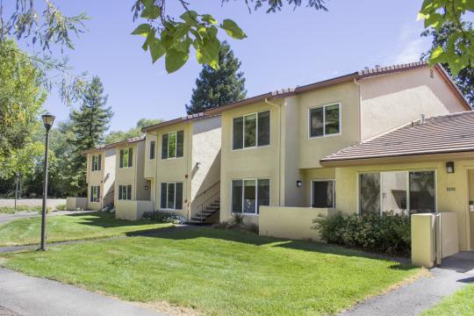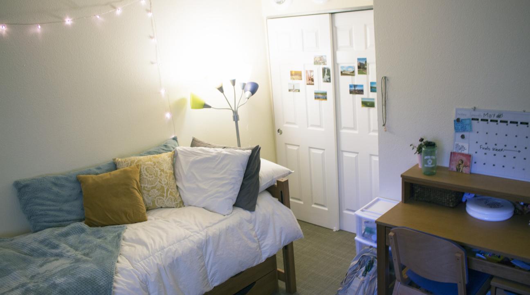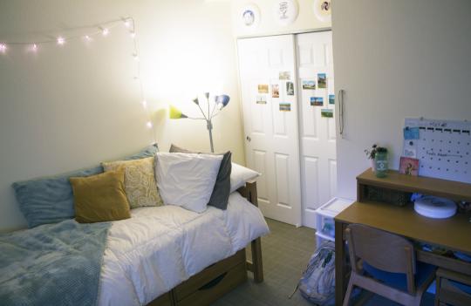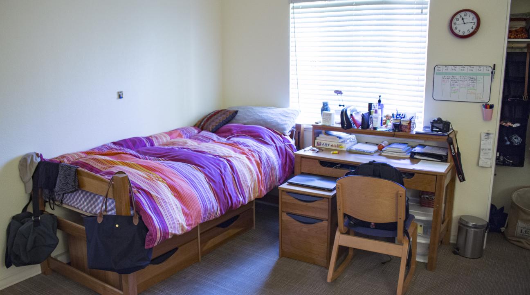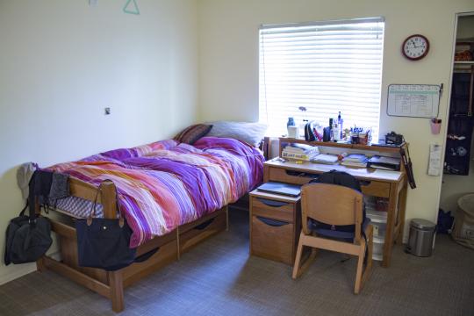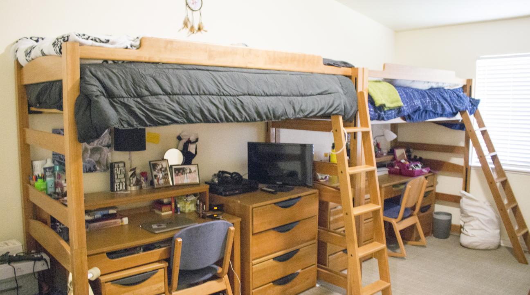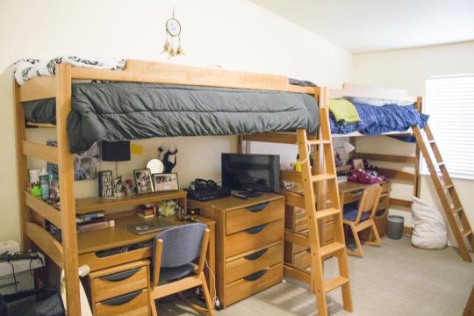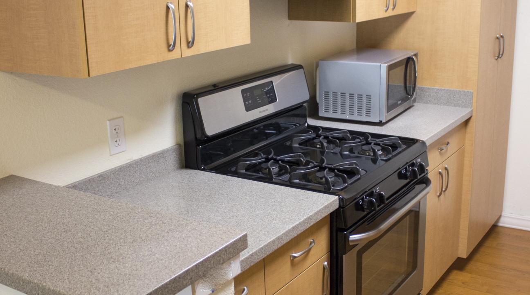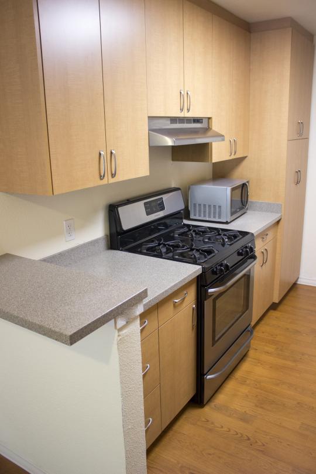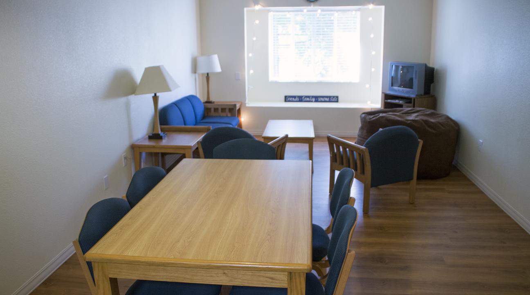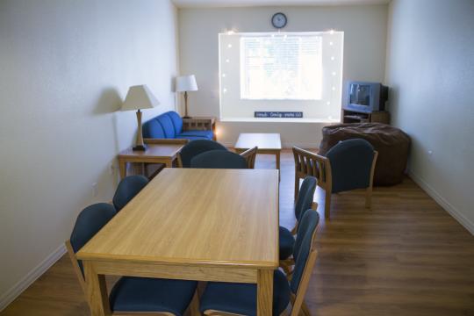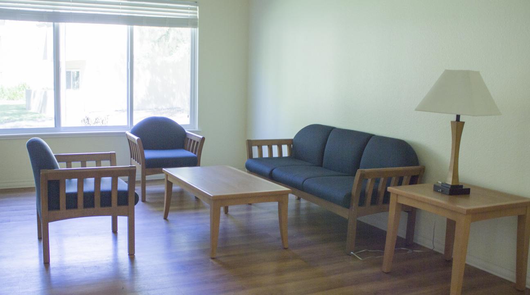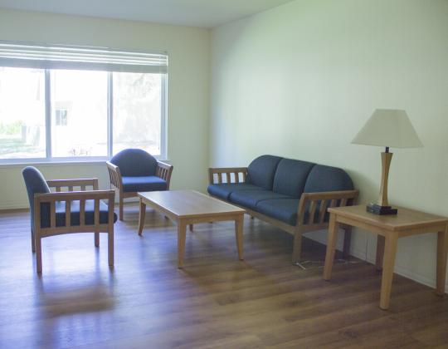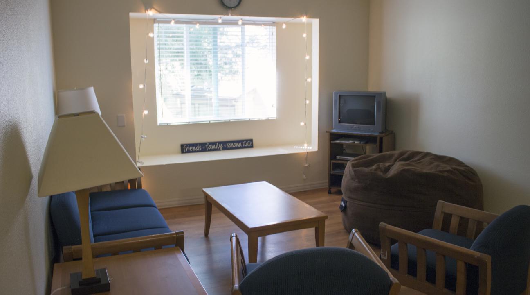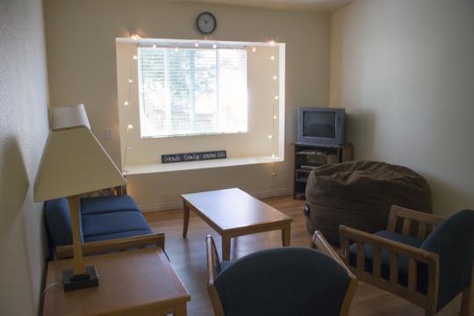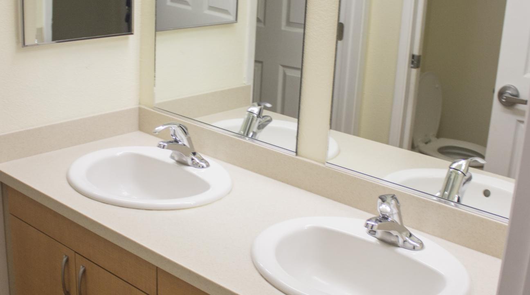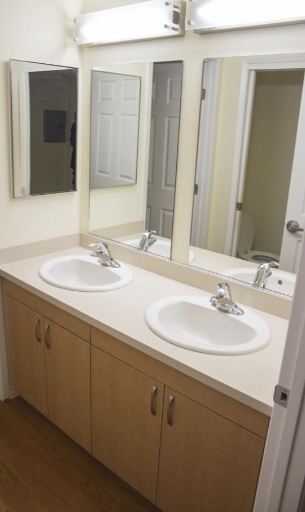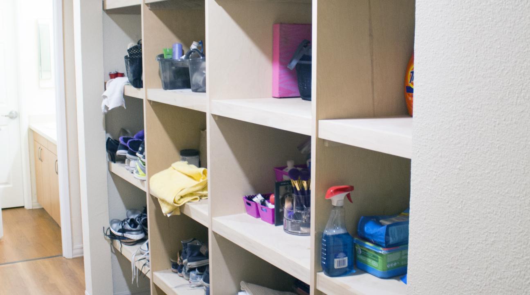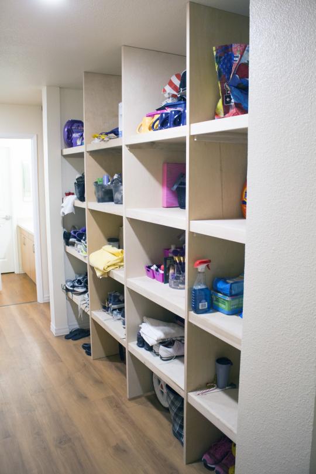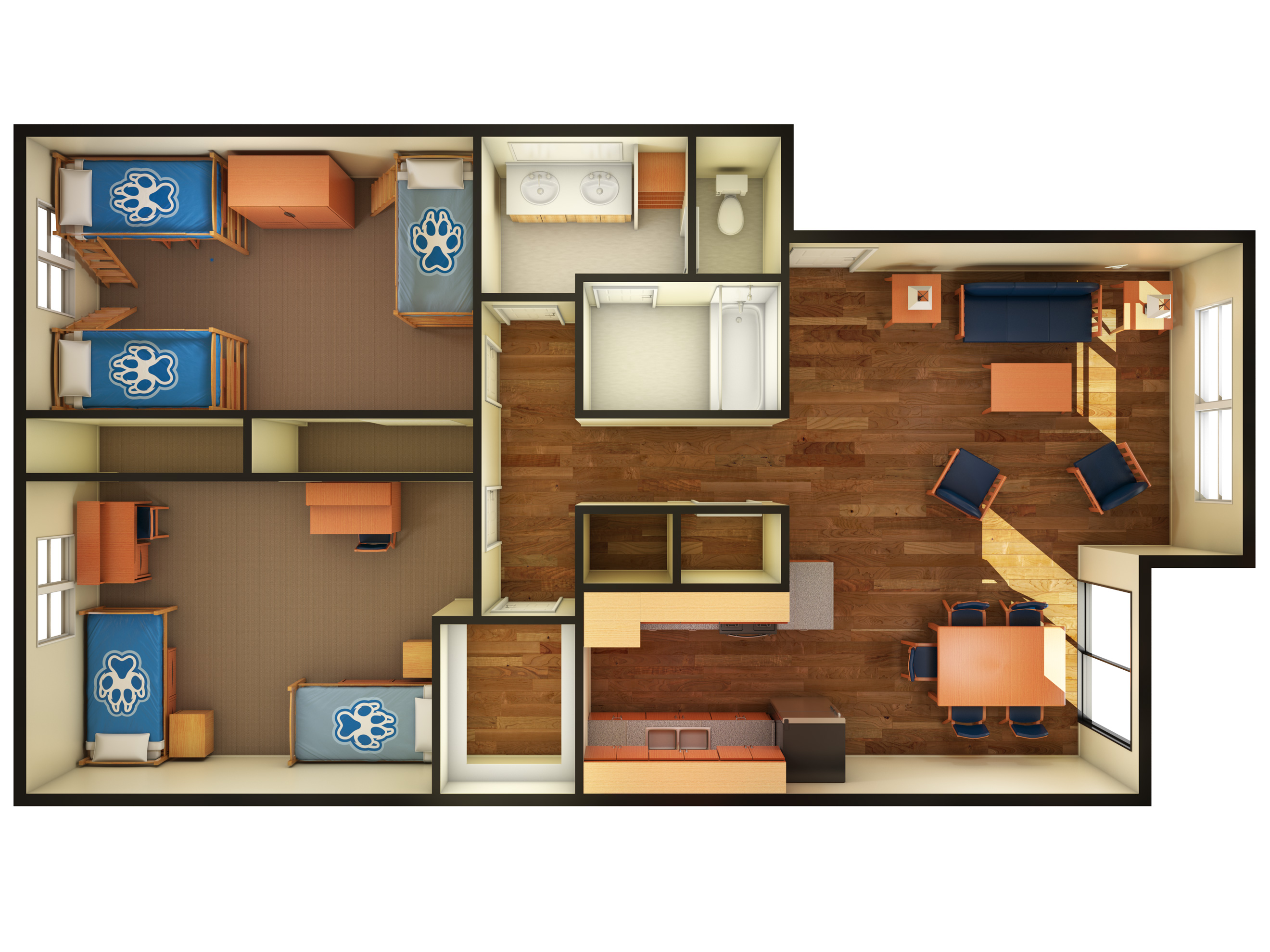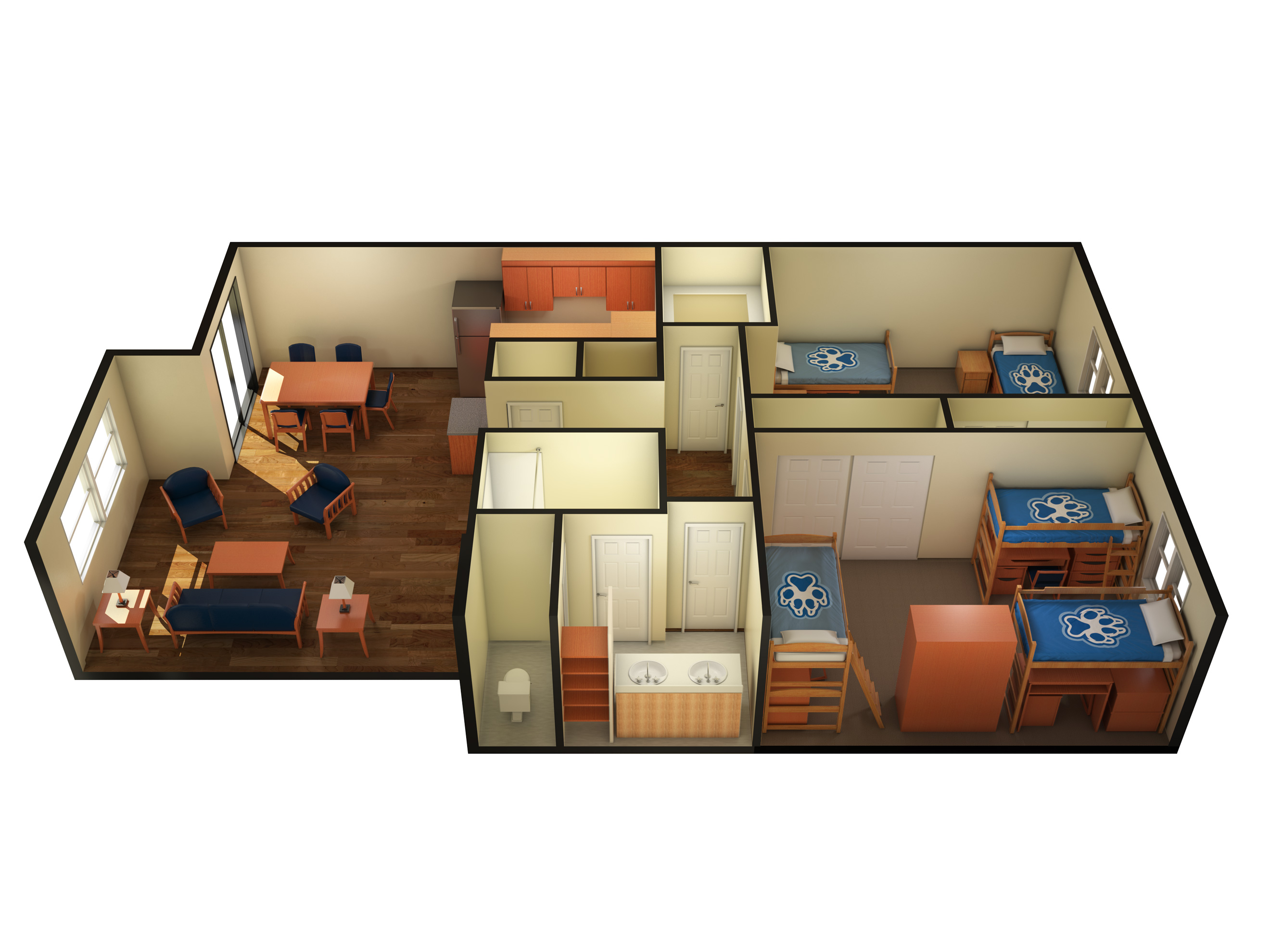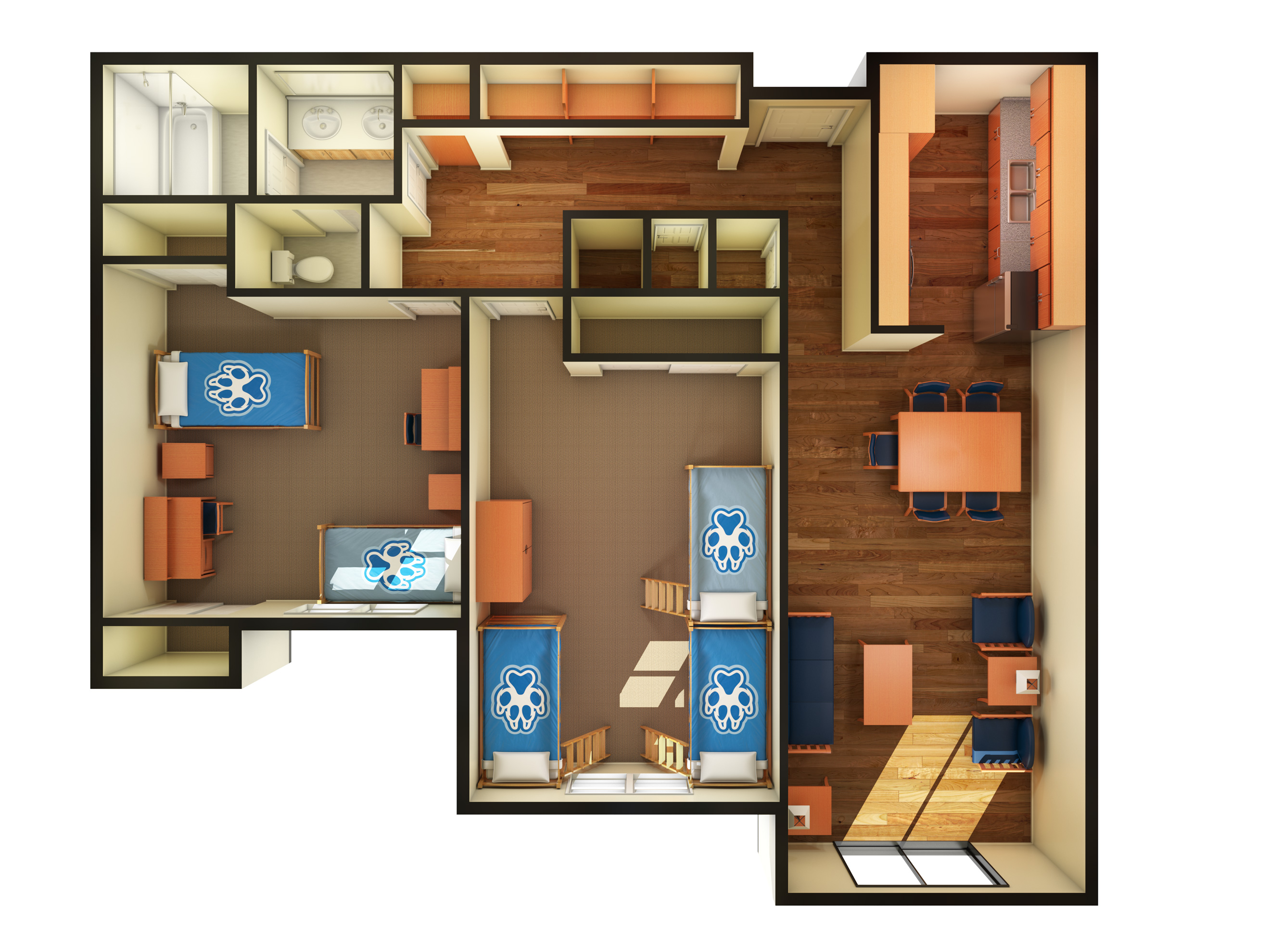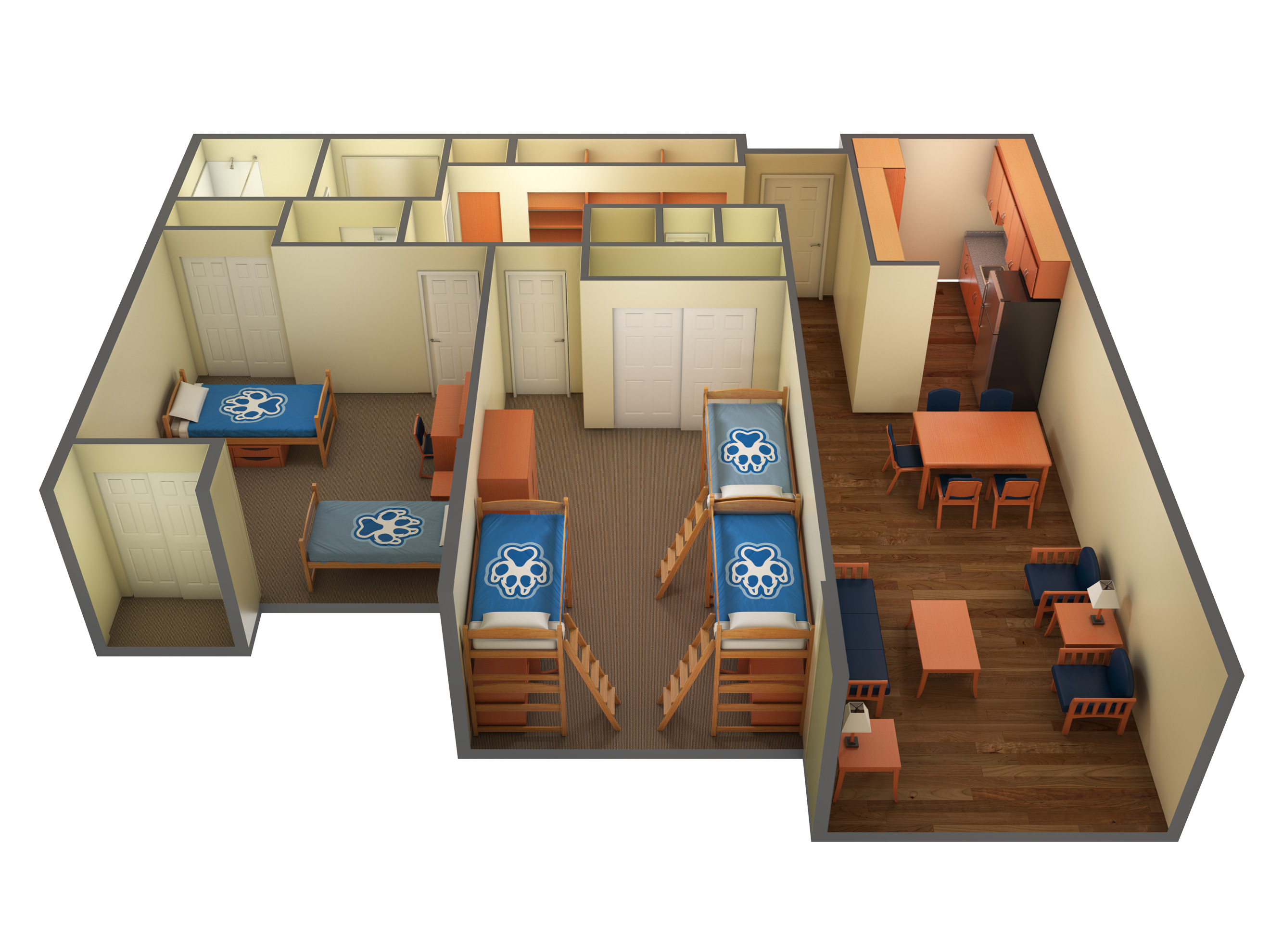Cabernet Village
On the north-western side of campus, you will find Cabernet (pronounced "Cab-er-nay") Village. Living in Cabernet Village is a great option for those looking to have a real roommate experience and get to know more people in your community. Each space features a cozy living room and dining area with a kitchen!
Please note Cabernet Village may be limited availability or may not be a housing option for students for the 2023-2024 academic year.
Let’s break it down:
The fully furnished apartment includes two bedrooms or one triple* and one double occupancy bedroom each with their own bathroom. Each apartment has its own living room and kitchen. Cabernet Village housing is available for first years.
Village Tour:
Gallery
Floor Plans
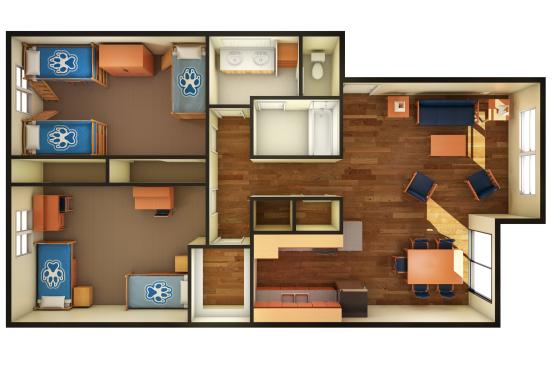
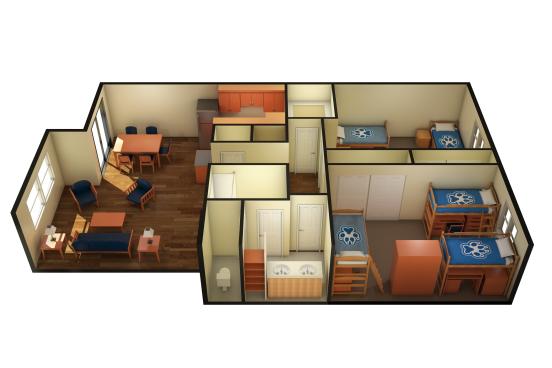
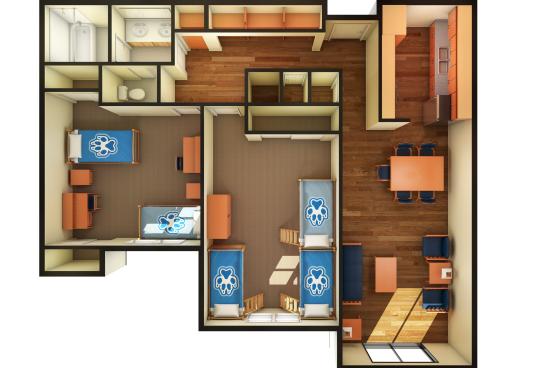
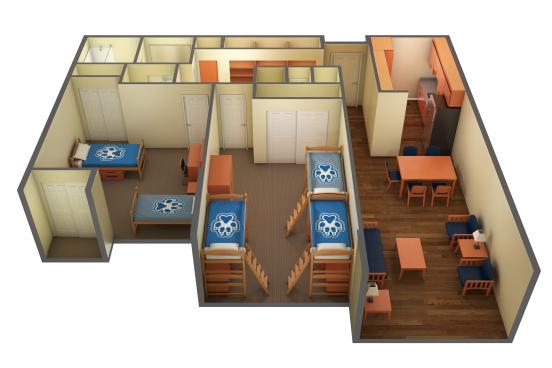
Bedroom
The apartment is furnished with an extra long twin size bed, desk, desk chair, clothes closet, bookcase, and chest of drawers for each resident. Most mattresses are 80 inches long, 38 inches wide and 6 inches thick. Bedrooms have an overhead fluorescent light, but no study lamps. All of the windows are covered by mini-blinds or drapes. Triple occupancy bedrooms have three lofted beds with desk, chest of drawers, and nightstand placed directly under the bed. One additional wardrobe closet will be placed in the room.
Living Room
This comfortable area is carpeted and furnished with a sofa, two lounge chairs, coffee table, two end tables, and a table lamp. All of the windows are either draped or covered by mini-blinds.
Bathroom
The flooring is linoleum and the shower/tub combination has sliding shower doors.
Kitchen
The kitchen is equipped with a refrigerator, garbage disposal, microwave, gas oven, and range. There are many cabinets including a pantry.
For your convenience, we have published the approximate dimensions of the suites, apartments, and furniture. Some floor plans have variations, so again these are approximations and are not true for every room. If there are variations, we have published the smaller dimension.
| Plan | Width | Length |
|---|---|---|
| Item | Width | Length | Depth | Height |
|---|---|---|---|---|
| Bed | 41 | 84 | 28 | |
| Mattress | 38 | 80 | 6 | |
| Desk | 48 | 24 | 30 | |
| Stackable Dresser (2 per resident) | 31 | 20 | 18 | |
| Nightstand | 24 | 24 | 30 |


